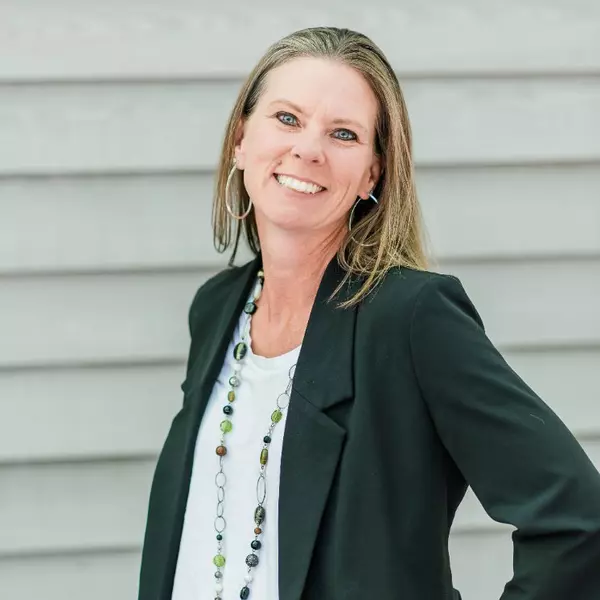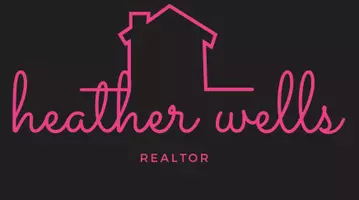Bought with Inayah Hart • Compass Pennsylvania, LLC
$701,000
$650,000
7.8%For more information regarding the value of a property, please contact us for a free consultation.
109 BEVERLY RD Wynnewood, PA 19096
4 Beds
5 Baths
2,003 SqFt
Key Details
Sold Price $701,000
Property Type Single Family Home
Sub Type Twin/Semi-Detached
Listing Status Sold
Purchase Type For Sale
Square Footage 2,003 sqft
Price per Sqft $349
Subdivision Penn Wynne
MLS Listing ID PAMC2134174
Sold Date 05/16/25
Style Colonial
Bedrooms 4
Full Baths 3
Half Baths 2
HOA Y/N N
Abv Grd Liv Area 2,003
Year Built 1930
Available Date 2025-04-11
Annual Tax Amount $7,453
Tax Year 2024
Lot Size 5,838 Sqft
Acres 0.13
Lot Dimensions 42.00 x 0.00
Property Sub-Type Twin/Semi-Detached
Source BRIGHT
Property Description
109 Beverly sets itself apart with unique character, abundance of space, and exceptional location — This one is for you. Rare in its price point, this home boasts 4 bedrooms, 3 full bathrooms and 2 half baths including a primary ensuite and a guest quarters with its own private bath. A classic lime-washed look draws you in along the tree-lined neighborhood and landscaped front walkway. Upon entry in this brick colonial twin through the custom front entryway, you will notice the original hardwood floors underfoot in every direction. A spacious dining room off the kitchen makes for easy entertaining while the plantation shutters and old-world door/window hardware hint at immense character. The kitchen was thoughtfully opened up to become a fully functional eat-in kitchen with views of the raised deck that could hold the potted garden of your dreams. Bring the party into or just relax in the family room with a cozy natural gas fireplace just off the kitchen. The first floor also contains one of several flex spaces with its exposed brick den that could be the perfect office, studio, or exercise space. Upstairs, the second floor contains 3 bedrooms all with original hardwood including the primary ensuite equipped with a double vanity - a must for today's buyers. Two more generously sized bedrooms and a convenient full hall bath round out the second floor. The third floor (again with original hardwood) is the perfect getaway. A guest quarters that lends itself again to numerous possibilities awaits with its own private full bath. The practicality of the full basement with a half bath, wash basin, and exterior entry allow for your imagination to run wild. Used for many years as a pottery and painting studio with its own kiln, this is the perfect space to indulge your passion. For the detail oriented buyer, 109 Beverly also provides 4 zone heating and central air, updated mechanicals, new roof (2/24). This home and its two-car garage are accessible via a driveway around the back as is the perfectly portioned backyard fit for throwing the ball or building a playset resting just beyond the driveway. The convenient location is walkable to restaurants, schools, and places of worship all while providing the opportunity to attend prestigious Lower Merion School District. Award winning schools, ample space, character, and a beautiful tree-lined street with an easy commute to Philadelphia truly create the perfect medley for your next home. Be prepared to check all of the boxes and sign up for a tour beginning on April 11!
Location
State PA
County Montgomery
Area Lower Merion Twp (10640)
Zoning MDR1
Rooms
Basement Outside Entrance, Walkout Stairs, Workshop, Full
Interior
Hot Water Natural Gas
Heating Central, Baseboard - Electric
Cooling Central A/C
Fireplaces Number 1
Fireplace Y
Heat Source Natural Gas
Exterior
Parking Features Garage - Rear Entry, Garage Door Opener
Garage Spaces 3.0
Water Access N
Accessibility 2+ Access Exits
Attached Garage 2
Total Parking Spaces 3
Garage Y
Building
Story 4
Foundation Other
Sewer Public Sewer
Water Public
Architectural Style Colonial
Level or Stories 4
Additional Building Above Grade, Below Grade
New Construction N
Schools
Elementary Schools Penn Wynne
Middle Schools Black Rock
High Schools Lower Merion
School District Lower Merion
Others
Senior Community No
Tax ID 40-00-05644-004
Ownership Fee Simple
SqFt Source Assessor
Acceptable Financing Cash, Conventional, FHA, VA
Listing Terms Cash, Conventional, FHA, VA
Financing Cash,Conventional,FHA,VA
Special Listing Condition Standard
Read Less
Want to know what your home might be worth? Contact us for a FREE valuation!

Our team is ready to help you sell your home for the highest possible price ASAP






