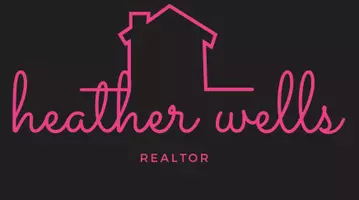2509 ELKHART ST Philadelphia, PA 19134
3 Beds
3 Baths
2,000 SqFt
UPDATED:
Key Details
Property Type Townhouse
Sub Type End of Row/Townhouse
Listing Status Active
Purchase Type For Sale
Square Footage 2,000 sqft
Price per Sqft $275
Subdivision Port Richmond
MLS Listing ID PAPH2513708
Style Mid-Century Modern
Bedrooms 3
Full Baths 2
Half Baths 1
HOA Y/N N
Abv Grd Liv Area 2,000
Year Built 2025
Tax Year 2025
Lot Size 2,000 Sqft
Acres 0.05
Property Sub-Type End of Row/Townhouse
Source BRIGHT
Property Description
Each unit boasts sleek hardwood flooring throughout, ambient tray ceiling lighting, and an airy layout designed for modern lifestyles. The living room features expansive glass partitions that allow natural light to pour in, making the space feel even more open and inviting.
All bathrooms come with heated floors, including the spa-like master suite with an elegant glass-enclosed shower and the second-floor bath featuring an oversized soaking tub. And just when you thought it couldn't get better—every home comes with a glass partition accent for that extra wow-factor.
Want more space? The homes also include an unfinished basement with 600+ square feet of potential—ideal for a future home gym, playroom, movie den, or bonus living area. (Some units may even come with a finished basement already done for you!)
Step outside to your spacious third-floor balcony—perfect for sipping coffee, catching sunsets, or entertaining guests on warm summer nights.
All appliances are included in the sale, making your move-in seamless. Plus, you're just minutes from local schools, a newly renovated neighborhood park, and all the charm Port Richmond has to offer.
Pre-construction pricing ranges from $499,900 to $620,000—an incredible value for a home that truly checks all the boxes.
Elkhart Residences: where smart design, everyday luxury, and community vibes come together. Secure your space today before they're gone!
Location
State PA
County Philadelphia
Area 19134 (19134)
Zoning RSA5
Rooms
Main Level Bedrooms 1
Interior
Hot Water Oil
Heating Central
Cooling Central A/C
Heat Source Electric
Exterior
Garage Spaces 1.0
Water Access N
Accessibility None
Total Parking Spaces 1
Garage N
Building
Story 3
Foundation Concrete Perimeter
Sewer Public Sewer
Water Public
Architectural Style Mid-Century Modern
Level or Stories 3
Additional Building Above Grade
New Construction N
Schools
Middle Schools John Paul Jones
High Schools Kensington
School District Philadelphia City
Others
Senior Community No
Tax ID NO TAX RECORD
Ownership Fee Simple
SqFt Source Estimated
Special Listing Condition Standard




