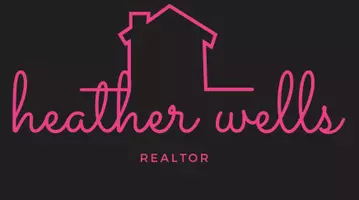15238 STAR FISH CT Milton, DE 19968
4 Beds
3 Baths
2,450 SqFt
OPEN HOUSE
Sat May 24, 11:00am - 1:00pm
UPDATED:
Key Details
Property Type Single Family Home
Sub Type Detached
Listing Status Active
Purchase Type For Sale
Square Footage 2,450 sqft
Price per Sqft $255
Subdivision Oyster Rock
MLS Listing ID DESU2086918
Style Coastal
Bedrooms 4
Full Baths 3
HOA Fees $600/ann
HOA Y/N Y
Abv Grd Liv Area 2,450
Year Built 2004
Annual Tax Amount $1,792
Tax Year 2024
Lot Size 0.770 Acres
Acres 0.77
Lot Dimensions 141.00 x 286.00
Property Sub-Type Detached
Source BRIGHT
Property Description
The kitchen is equipped with sleek stainless steel appliances, elegant cabinetry enhanced by under-cabinet lighting, and generous counter space—blending style with practicality. The living room boasts soaring cathedral ceilings, a cozy propane fireplace, and an abundance of natural light, creating a bright and welcoming space. Gleaming hardwood floors run throughout the main living areas, adding warmth and timeless appeal. Whether you're relaxing in the year-round sunroom or enjoying a peaceful morning on the screened-in porch, you'll appreciate the tranquil views of the backyard.
The primary suite is a peaceful haven, featuring tray ceilings, a spacious walk-in closet, and a luxurious bathroom with a dual vanity, walk-in shower, and soaking tub—perfect for unwinding at the end of the day.
A well-appointed laundry room with a slop sink and built-in cabinetry offers added convenience and storage.
Additional features include an oversized garage ideal for vehicles, storage, or a workshop, and a large attic that provides even more storage options. An irrigation system fed by a private well helps maintain a lush lawn and garden, while a crawlspace dehumidifier ensures a dry and healthy environment beneath the home.
Lovingly maintained by its original owner, this home has been thoughtfully designed for comfort, convenience, and long-lasting enjoyment. Whether you're hosting friends or savoring quiet moments, it's a perfect place to create lasting memories.
Don't miss your chance to make this beautiful home yours—schedule a private tour today!
Location
State DE
County Sussex
Area Broadkill Hundred (31003)
Zoning AR-1
Rooms
Main Level Bedrooms 3
Interior
Hot Water Electric
Heating Central
Cooling Central A/C
Fireplaces Number 1
Fireplaces Type Gas/Propane
Fireplace Y
Heat Source Propane - Owned
Laundry Has Laundry
Exterior
Exterior Feature Screened, Porch(es)
Parking Features Garage Door Opener, Garage - Side Entry, Additional Storage Area, Oversized
Garage Spaces 2.0
Water Access N
Accessibility None
Porch Screened, Porch(es)
Attached Garage 2
Total Parking Spaces 2
Garage Y
Building
Story 1.5
Foundation Crawl Space
Sewer On Site Septic
Water Community
Architectural Style Coastal
Level or Stories 1.5
Additional Building Above Grade, Below Grade
New Construction N
Schools
School District Cape Henlopen
Others
Pets Allowed Y
Senior Community No
Tax ID 235-16.00-156.00
Ownership Fee Simple
SqFt Source Assessor
Acceptable Financing Conventional, Cash, VA
Listing Terms Conventional, Cash, VA
Financing Conventional,Cash,VA
Special Listing Condition Standard
Pets Allowed Dogs OK, Cats OK






