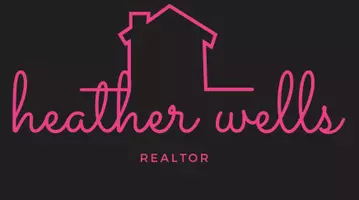9160 VERREE RD Philadelphia, PA 19115
5 Beds
3 Baths
2,821 SqFt
UPDATED:
Key Details
Property Type Single Family Home
Sub Type Detached
Listing Status Active
Purchase Type For Sale
Square Footage 2,821 sqft
Price per Sqft $280
Subdivision Pine Valley
MLS Listing ID PAPH2485274
Style Colonial,Split Level
Bedrooms 5
Full Baths 2
Half Baths 1
HOA Y/N N
Abv Grd Liv Area 2,821
Year Built 1925
Annual Tax Amount $6,475
Tax Year 2024
Lot Size 0.397 Acres
Acres 0.4
Lot Dimensions 96.00 x 180.00
Property Sub-Type Detached
Source BRIGHT
Property Description
Location
State PA
County Philadelphia
Area 19115 (19115)
Zoning RSD1
Rooms
Other Rooms Living Room, Dining Room, Bedroom 2, Bedroom 3, Bedroom 4, Bedroom 5, Kitchen, Family Room, Bedroom 1
Basement Unfinished
Main Level Bedrooms 1
Interior
Interior Features Attic/House Fan, Carpet, Cedar Closet(s), Ceiling Fan(s), Formal/Separate Dining Room, Kitchen - Eat-In, Recessed Lighting, Walk-in Closet(s), Family Room Off Kitchen
Hot Water Natural Gas
Heating Forced Air
Cooling Central A/C
Flooring Wood, Carpet, Ceramic Tile
Inclusions Washer & Gas Dryer
Equipment Dishwasher, Disposal, Dryer, Microwave, Oven/Range - Gas, Refrigerator, Washer, Water Heater
Fireplace N
Window Features Bay/Bow
Appliance Dishwasher, Disposal, Dryer, Microwave, Oven/Range - Gas, Refrigerator, Washer, Water Heater
Heat Source Natural Gas
Laundry Basement
Exterior
Exterior Feature Porch(es), Patio(s), Roof
Parking Features Garage - Front Entry, Inside Access
Garage Spaces 9.0
Fence Chain Link, Wrought Iron
Water Access N
Accessibility None
Porch Porch(es), Patio(s), Roof
Attached Garage 2
Total Parking Spaces 9
Garage Y
Building
Lot Description Corner, Rear Yard, SideYard(s)
Story 2
Foundation Other
Sewer Public Sewer
Water Public
Architectural Style Colonial, Split Level
Level or Stories 2
Additional Building Above Grade, Below Grade
New Construction N
Schools
School District Philadelphia City
Others
Senior Community No
Tax ID 632263700
Ownership Fee Simple
SqFt Source Assessor
Acceptable Financing Cash, Conventional
Listing Terms Cash, Conventional
Financing Cash,Conventional
Special Listing Condition Standard






