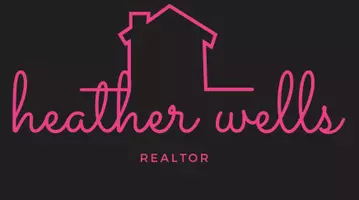1005 COPELAND HILL DR Stafford, VA 22556
5 Beds
4 Baths
4,149 SqFt
UPDATED:
Key Details
Property Type Single Family Home
Sub Type Detached
Listing Status Coming Soon
Purchase Type For Sale
Square Footage 4,149 sqft
Price per Sqft $216
Subdivision None Available
MLS Listing ID VAST2038914
Style Craftsman
Bedrooms 5
Full Baths 3
Half Baths 1
HOA Fees $50/mo
HOA Y/N Y
Abv Grd Liv Area 4,149
Year Built 2021
Available Date 2025-05-23
Annual Tax Amount $6,445
Tax Year 2024
Lot Size 1.589 Acres
Acres 1.59
Property Sub-Type Detached
Source BRIGHT
Property Description
Location
State VA
County Stafford
Zoning A1
Rooms
Basement Full, Rear Entrance
Interior
Interior Features Ceiling Fan(s)
Hot Water Electric
Heating Heat Pump(s)
Cooling Heat Pump(s), Zoned
Fireplaces Number 1
Equipment Built-In Microwave, Cooktop, Dishwasher, Disposal, Oven - Wall, Refrigerator
Fireplace Y
Appliance Built-In Microwave, Cooktop, Dishwasher, Disposal, Oven - Wall, Refrigerator
Heat Source Electric
Exterior
Parking Features Garage Door Opener, Garage - Front Entry, Garage - Side Entry
Garage Spaces 9.0
Fence Fully
Pool Saltwater, Other
Water Access N
Accessibility None
Attached Garage 5
Total Parking Spaces 9
Garage Y
Building
Lot Description Backs to Trees
Story 3
Foundation Other
Sewer Septic = # of BR
Water Private, Well
Architectural Style Craftsman
Level or Stories 3
Additional Building Above Grade, Below Grade
Structure Type 9'+ Ceilings
New Construction N
Schools
Elementary Schools Call School Board
Middle Schools A. G. Wright
High Schools Mountain View
School District Stafford County Public Schools
Others
Senior Community No
Tax ID 16U 3
Ownership Fee Simple
SqFt Source Assessor
Special Listing Condition Standard
Virtual Tour https://my.matterport.com/show/?m=Af6P66K9PkQ






