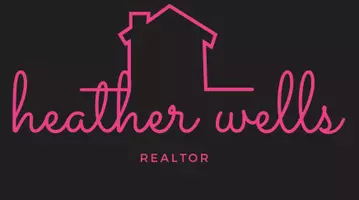Bought with Anna Shulkina • RE/MAX of Princeton
$586,000
$569,900
2.8%For more information regarding the value of a property, please contact us for a free consultation.
56 TEE AR PL Princeton, NJ 08540
4 Beds
3 Baths
1,360 SqFt
Key Details
Sold Price $586,000
Property Type Single Family Home
Sub Type Detached
Listing Status Sold
Purchase Type For Sale
Square Footage 1,360 sqft
Price per Sqft $430
Subdivision Clearview
MLS Listing ID 1003886487
Sold Date 09/09/16
Style Cape Cod
Bedrooms 4
Full Baths 3
HOA Y/N N
Abv Grd Liv Area 1,360
Originating Board TREND
Year Built 1954
Annual Tax Amount $9,463
Tax Year 2015
Lot Size 10,454 Sqft
Acres 0.24
Lot Dimensions 90 X 120
Property Sub-Type Detached
Property Description
Custom Cape Cod with walking distance to town, schools, shopping and restaurants. The yard is manicured with towering shade trees and perennial gardens, large patio and off street parking. The exterior is low maintenance siding with replacements windows throughout. There is a front walkway that leads up to the main entrance with a full view, storm door and opens into the living room with coat closet and main staircase to the second level. The living room features a large picture window and toned walls and lead ways to the main hallway with kitchen access. There are oak hardwood floors covered by carpet on the first floor. The eat-in kitchen features vinyl flooring, wood cabinets with Corian counter, double stainless sinks, fridge & gas stove and door to the rear yard & patio. The main hallway leads way to two bedrooms with ample closet space, the full bathroom with shower stall & basement access. The second floor is oak hardwood flooring in the two bedrooms with closet storage and a full bathroom with shower stall. The basement is a walk-out with a large storage area with sink, washer & dryer and bathroom with a shower stall.
Location
State NJ
County Mercer
Area Princeton (21114)
Zoning R7
Rooms
Other Rooms Living Room, Primary Bedroom, Bedroom 2, Bedroom 3, Kitchen, Bedroom 1, Laundry, Attic
Basement Full
Interior
Interior Features Ceiling Fan(s), Stall Shower, Kitchen - Eat-In
Hot Water Natural Gas
Heating Gas, Hot Water, Baseboard
Cooling Central A/C
Flooring Wood, Vinyl, Tile/Brick
Fireplace N
Window Features Replacement
Heat Source Natural Gas
Laundry Basement
Exterior
Exterior Feature Patio(s)
Water Access N
Roof Type Pitched,Shingle
Accessibility None
Porch Patio(s)
Garage N
Building
Lot Description Level, Rear Yard
Story 2
Foundation Brick/Mortar
Sewer Public Sewer
Water Public
Architectural Style Cape Cod
Level or Stories 2
Additional Building Above Grade
New Construction N
Schools
Elementary Schools Littlebrook
Middle Schools J Witherspoon
High Schools Princeton
School District Princeton Regional Schools
Others
Pets Allowed Y
Senior Community No
Tax ID 14-07306-00009
Ownership Fee Simple
Acceptable Financing Conventional
Listing Terms Conventional
Financing Conventional
Pets Allowed Case by Case Basis
Read Less
Want to know what your home might be worth? Contact us for a FREE valuation!

Our team is ready to help you sell your home for the highest possible price ASAP






