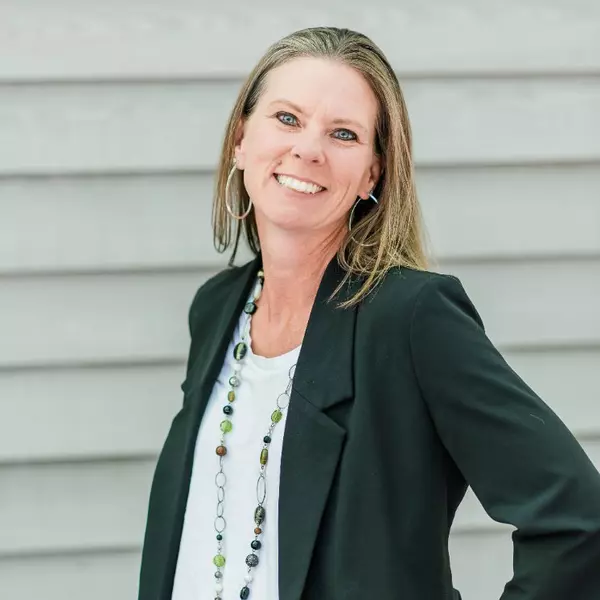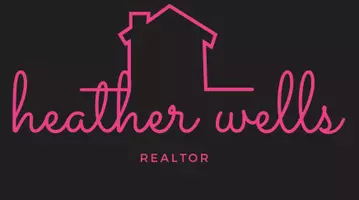Bought with Barbara J Blackwell • Callaway Henderson Sotheby's Int'l-Princeton
$1,400,000
$1,385,000
1.1%For more information regarding the value of a property, please contact us for a free consultation.
30 WALKER DR Princeton, NJ 08540
4 Beds
6 Baths
4,214 SqFt
Key Details
Sold Price $1,400,000
Property Type Single Family Home
Sub Type Detached
Listing Status Sold
Purchase Type For Sale
Square Footage 4,214 sqft
Price per Sqft $332
Subdivision Ettel Farm
MLS Listing ID 1003883837
Sold Date 09/12/16
Style Colonial
Bedrooms 4
Full Baths 4
Half Baths 2
HOA Fees $100/qua
HOA Y/N Y
Abv Grd Liv Area 4,214
Originating Board TREND
Year Built 1996
Annual Tax Amount $27,595
Tax Year 2015
Lot Size 0.717 Acres
Acres 0.72
Property Sub-Type Detached
Property Description
This elegant 4 bedroom, 4 and 2-half bath colonial home boasts over $200K in upgrades, including the spectacular landscaping of the backyard and pool area. Situated on a coveted outside lot, this yard is a private treed haven, with a salt-water pool surrounded by a large patio, lush English gardens, a partially covered wood deck and a hot tub. The main floor features a bright open two-story living room with elegant circular staircase. The formal dining room features a chair rail, crown molding and two lovely bay windows. The family room has a raised brick fireplace, and back staircase to the second floor. Wall-to-wall adjoining glass-paned doors open to the covered deck, with steps down to the patio and pool area. Overlooking the family room, the kitchen has granite countertops, a center island with premium cooktop, and a delightful breakfast area with its own bay. A back hall leads to a study and bedroom with full ensuite bath and walk-in closet. Stairs from the hallway lead down to the fully finished basement, complete with gas fireplace, half bathroom, built in cabinetry, pool table area, and a bright workout room with walk-in closet. The second floor offers the master bedroom suite with sitting room, and newly renovated bathroom with beautiful finishes and heated floor. There is spacious laundry room, and two other bedrooms, each boasting a full bath. Lovely and unique. Turn key beauty. Move right in!
Location
State NJ
County Mercer
Area Princeton (21114)
Zoning RES
Rooms
Other Rooms Living Room, Dining Room, Primary Bedroom, Bedroom 2, Bedroom 3, Kitchen, Family Room, Bedroom 1, In-Law/auPair/Suite, Laundry, Other, Attic
Basement Full, Fully Finished
Interior
Interior Features Primary Bath(s), Kitchen - Island, Butlers Pantry, Dining Area
Hot Water Natural Gas
Heating Gas, Forced Air, Zoned, Energy Star Heating System
Cooling Central A/C, Energy Star Cooling System
Flooring Wood
Fireplaces Type Brick
Equipment Cooktop, Oven - Wall, Oven - Double, Oven - Self Cleaning, Dishwasher, Refrigerator
Fireplace N
Appliance Cooktop, Oven - Wall, Oven - Double, Oven - Self Cleaning, Dishwasher, Refrigerator
Heat Source Natural Gas
Laundry Upper Floor
Exterior
Exterior Feature Deck(s), Patio(s)
Parking Features Inside Access, Garage Door Opener
Garage Spaces 4.0
Fence Other
Pool In Ground
Amenities Available Tennis Courts
Water Access N
Roof Type Pitched,Shingle
Accessibility None
Porch Deck(s), Patio(s)
Attached Garage 2
Total Parking Spaces 4
Garage Y
Building
Lot Description Level, Front Yard, Rear Yard
Story 2
Foundation Concrete Perimeter
Sewer Public Sewer
Water Public
Architectural Style Colonial
Level or Stories 2
Additional Building Above Grade
Structure Type High
New Construction N
Schools
Elementary Schools Johnson Park
Middle Schools J Witherspoon
High Schools Princeton
School District Princeton Regional Schools
Others
HOA Fee Include Common Area Maintenance
Senior Community No
Tax ID 14-06102-00017
Ownership Fee Simple
Acceptable Financing Conventional
Listing Terms Conventional
Financing Conventional
Read Less
Want to know what your home might be worth? Contact us for a FREE valuation!

Our team is ready to help you sell your home for the highest possible price ASAP






