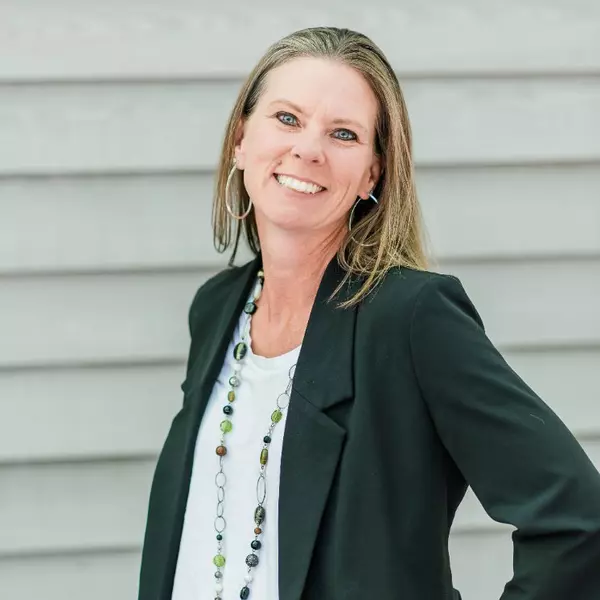Bought with Kevin E LaRue • Century 21 Redwood Realty
$692,000
$700,000
1.1%For more information regarding the value of a property, please contact us for a free consultation.
20376 MOUNT PLEASANT TER Ashburn, VA 20147
4 Beds
4 Baths
2,323 SqFt
Key Details
Sold Price $692,000
Property Type Townhouse
Sub Type End of Row/Townhouse
Listing Status Sold
Purchase Type For Sale
Square Footage 2,323 sqft
Price per Sqft $297
Subdivision Ashburn Farm
MLS Listing ID VALO2106290
Sold Date 11/25/25
Style Colonial
Bedrooms 4
Full Baths 3
Half Baths 1
HOA Fees $114/mo
HOA Y/N Y
Abv Grd Liv Area 2,323
Year Built 2000
Available Date 2025-09-12
Annual Tax Amount $5,155
Tax Year 2025
Lot Size 2,614 Sqft
Acres 0.06
Property Sub-Type End of Row/Townhouse
Source BRIGHT
Property Description
Seller is offering $8,000 towards closing costs! Step into this beautifully maintained 4 Bedroom, 3.5 Bathroom, 3-level end-unit townhome featuring a spacious 2-car attached garage, oversized fenced backyard, and a host of elegant upgrades. The kitchen boasts an updated appliance package—refrigerator, stove, microwave, and dishwasher all just 6 years old—paired with sleek Corian countertops, while the adjacent wet bar shines with granite surfaces, a stainless-steel sink, cherry cabinetry, and refined crown molding—perfect for entertaining. Upstairs, the master bathroom is breathtaking! The living room is a showstopper with intricate dental crown molding that adds a touch of classic charm. This home offers peace of mind with all the big-ticket items already taken care of: the roof, HVAC, water heater, and A/C compressor are all just 6 years old. Step outside and enjoy one of the largest backyards in the neighborhood—fully fenced and ideal for gatherings, play, and pets. The location is unbeatable. Nestled on a no-thru street, you'll enjoy privacy and minimal traffic, while still being within walking distance to Stone Bridge High School, Trailside Middle School, the W&OD Trail, ballfields, playgrounds, and a community pool. The Washington & Old Dominion Trail (W&OD) is a 45-mile paved path stretching from Arlington to Purcellville, perfect for biking, running, and walking. With style, comfort, and updates already in place, this home is move-in ready and waiting for its next chapter. Schedule a showing today—this one won't last!
Location
State VA
County Loudoun
Zoning PDH4
Rooms
Basement Front Entrance, Outside Entrance, Rear Entrance, Full, Fully Finished, Walkout Level
Interior
Interior Features Kitchen - Country, Breakfast Area, Kitchen - Island, Kitchen - Table Space
Hot Water Natural Gas
Heating Forced Air
Cooling Central A/C
Fireplaces Number 1
Fireplace Y
Heat Source Natural Gas
Exterior
Parking Features Garage Door Opener
Garage Spaces 2.0
Amenities Available Pool - Outdoor, Lake, Tennis Courts, Jog/Walk Path, Community Center, Recreational Center, Tot Lots/Playground, Dog Park, Basketball Courts, Volleyball Courts, Baseball Field
Water Access N
Accessibility None
Attached Garage 2
Total Parking Spaces 2
Garage Y
Building
Story 3
Foundation Slab
Above Ground Finished SqFt 2323
Sewer Public Septic
Water Public
Architectural Style Colonial
Level or Stories 3
Additional Building Above Grade, Below Grade
New Construction N
Schools
Elementary Schools Belmont Station
Middle Schools Trailside
High Schools Stone Bridge
School District Loudoun County Public Schools
Others
HOA Fee Include Common Area Maintenance,Trash,Snow Removal
Senior Community No
Tax ID 115167618000
Ownership Fee Simple
SqFt Source 2323
Special Listing Condition Standard
Read Less
Want to know what your home might be worth? Contact us for a FREE valuation!

Our team is ready to help you sell your home for the highest possible price ASAP







