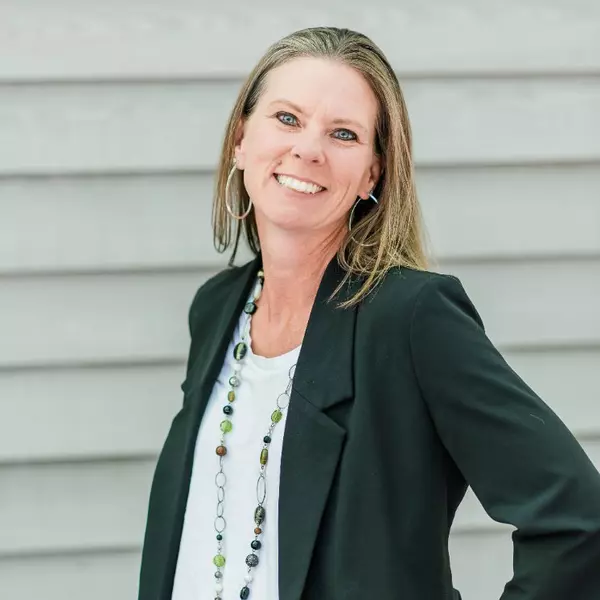Bought with Alex T Eshete • Ikon Realty
$391,490
$389,990
0.4%For more information regarding the value of a property, please contact us for a free consultation.
10600 ROUNDSTONE LN White Plains, MD 20695
3 Beds
4 Baths
2,072 SqFt
Key Details
Sold Price $391,490
Property Type Townhouse
Sub Type Interior Row/Townhouse
Listing Status Sold
Purchase Type For Sale
Square Footage 2,072 sqft
Price per Sqft $188
Subdivision St Charles
MLS Listing ID MDCH2047256
Sold Date 11/24/25
Style Contemporary
Bedrooms 3
Full Baths 2
Half Baths 2
HOA Fees $90/mo
HOA Y/N Y
Abv Grd Liv Area 2,072
Year Built 2025
Tax Year 2025
Lot Size 2,004 Sqft
Acres 0.05
Lot Dimensions 0.00 x 0.00
Property Sub-Type Interior Row/Townhouse
Source BRIGHT
Property Description
Welcome HOME Highlands - St. Charles Community located in White Plains, MD! This is a to be built home with NOVEMBER 2025 scheduled completion date. The Tydings II Townhouse is a three-story townhome with detached 2 car garage features a first-floor recreation room and half bath with access that leads to the backyard for an extra entertaining area. The second floor is an open concept floor plan including the family room, dining room and kitchen, center island, pantry and powder room, while the top floor features three total bedrooms each with its own stunning cathedral-style ceiling. The home features 2 full baths and 2 half baths, four total bathrooms. SCHEDULE your tour TODAY. This is a to be built home with NOVEMBER 2025 Delivery. Showings are by appointment only. Photos are for illustrative purposes only.
Location
State MD
County Charles
Zoning R
Rooms
Basement Walkout Level
Interior
Hot Water Electric
Heating Central
Cooling Central A/C
Fireplace N
Heat Source Electric
Exterior
Parking Features Garage - Rear Entry
Garage Spaces 4.0
Amenities Available Club House, Fitness Center, Swimming Pool, Tot Lots/Playground, Dog Park
Water Access N
Accessibility Other
Total Parking Spaces 4
Garage Y
Building
Story 3
Foundation Slab
Above Ground Finished SqFt 2072
Sewer Public Sewer
Water Public
Architectural Style Contemporary
Level or Stories 3
Additional Building Above Grade, Below Grade
New Construction Y
Schools
School District Charles County Public Schools
Others
HOA Fee Include Common Area Maintenance
Senior Community No
Tax ID 0906362954
Ownership Fee Simple
SqFt Source 2072
Special Listing Condition Standard
Read Less
Want to know what your home might be worth? Contact us for a FREE valuation!

Our team is ready to help you sell your home for the highest possible price ASAP







