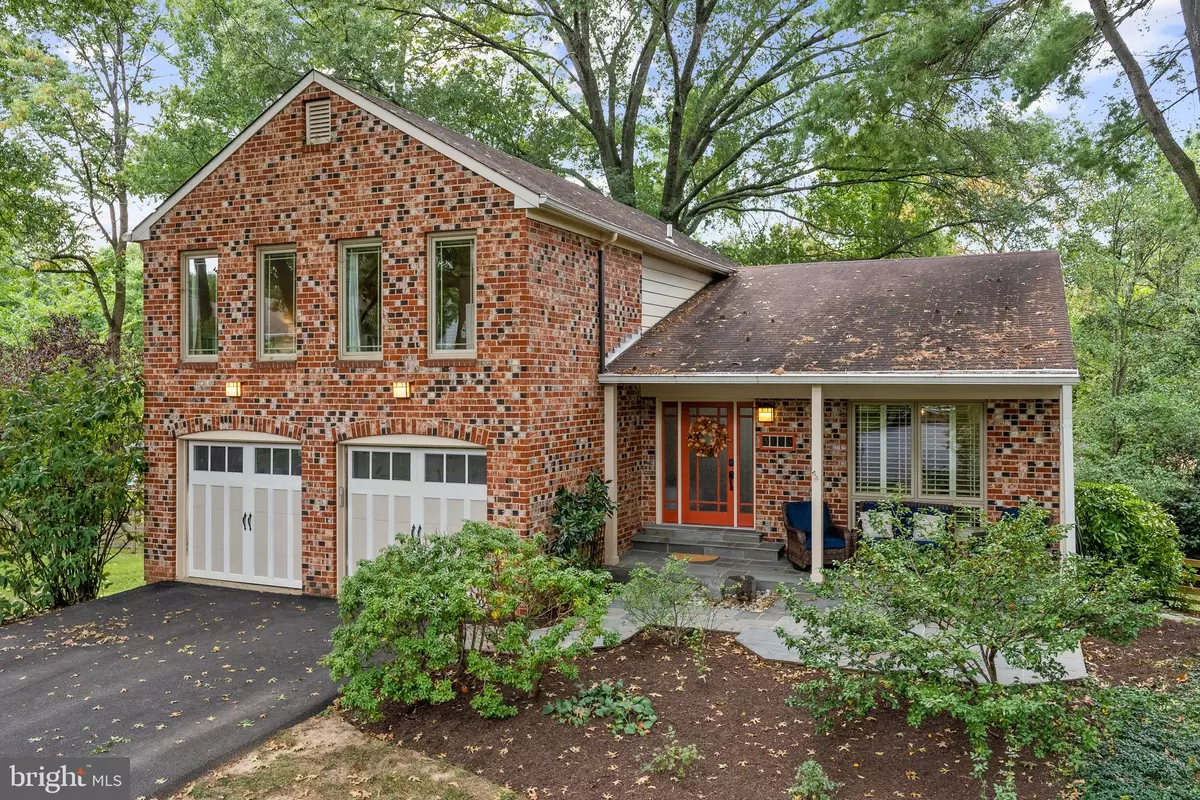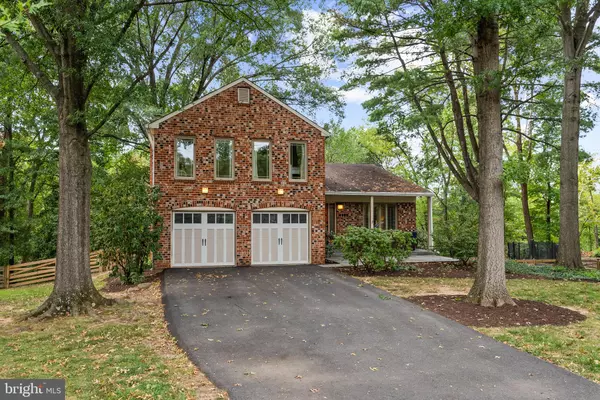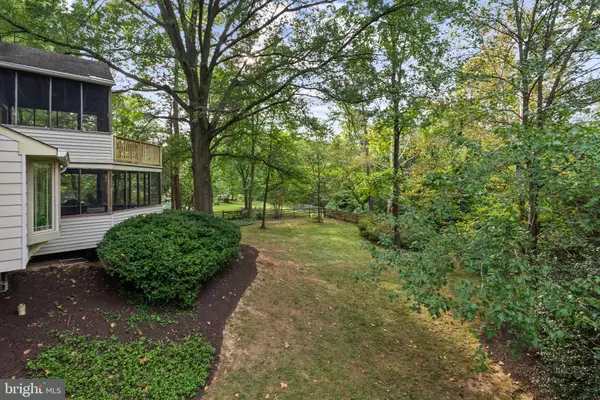Bought with Elizabeth H Lucchesi • Long & Foster Real Estate, Inc.
$1,025,000
$999,000
2.6%For more information regarding the value of a property, please contact us for a free consultation.
3116 MADISON HILL CT Alexandria, VA 22310
5 Beds
3 Baths
2,563 SqFt
Key Details
Sold Price $1,025,000
Property Type Single Family Home
Sub Type Detached
Listing Status Sold
Purchase Type For Sale
Square Footage 2,563 sqft
Price per Sqft $399
Subdivision Madison Hill
MLS Listing ID VAFX2266974
Sold Date 11/19/25
Style Split Level
Bedrooms 5
Full Baths 2
Half Baths 1
HOA Y/N N
Abv Grd Liv Area 1,914
Year Built 1977
Available Date 2025-09-18
Annual Tax Amount $9,996
Tax Year 2025
Lot Size 0.695 Acres
Acres 0.69
Property Sub-Type Detached
Source BRIGHT
Property Description
Welcome to 3116 Madison Hill Court, a beautiful brick home sited on a sprawling lot (nearly 3/4 acre) - peacefully and privately surrounded by trees at the end of a cul-de-sac. This home has been impeccably maintained and extensively updated by its current owners. From the flagstone patio and covered front porch, enter a spacious foyer with a large closet and leading to a welcoming room flow. The kitchen was expanded and completely remodeled in 2022, to include Forevermark Cabinetry, SileStone countertops, new GE Cafe Appliances, recessed lighting and a separate Coffee/Beverage Bar. The 2022 remodel also included new flooring throughout both main living levels (extra-durable COREtec Luxury Vinyl Plank). In addition to the two living spaces and large kitchen, the main living levels also include a powder room, laundry room (new W/D in 2024), and a 200 SF screen porch with adjacent deck for your gas grill (complete with gas line!).
The upper living level, with solid oak floors, includes a large primary suite with its own, private 150-SF screen porch and connecting deck for morning coffee amongst nature views. There are 3 additional ample-sized bedrooms on this level and a hallway bathroom. The flexible lower level currently features the 5th bedroom (guest room) and is connected to a large workshop with walk-out to the back yard. It is entirely possible (and we have pricing for this!) to convert the workshop into an additional bedroom and add a full bathroom.
This home has abundant storage across its two attics, both of which were upgraded to add flooring and lighting in 2023. Also in 2023, the pristine, two-car garage was finished in and the perimeter of the yard was fully-fenced. And 2025 updates included new light fixtures, new mailbox, new UL porch, and freshly painted throughout. HVAC 2016. Roof approx 10-15 years old. While enjoying the rear of the property from the bay window, one of the screen porches, or the porch, you are transported to another place entirely - a true respite from everything. You'd never know you are 1.5 miles from the beltway entrance, <10 minutes from Old Town ALX, and within 10 mins from multiple grocery stores, pharmacy, movie theaters, and more. The path through Jefferson Manor park goes to Huntington Metro. THIS ONE IS WORTH THE VISIT!!!
Location
State VA
County Fairfax
Zoning 140
Rooms
Other Rooms Living Room, Primary Bedroom, Bedroom 2, Bedroom 3, Kitchen, Family Room, Foyer, Bedroom 1, Laundry, Workshop, Primary Bathroom, Full Bath, Half Bath, Screened Porch, Additional Bedroom
Basement Walkout Level, Interior Access, Outside Entrance
Interior
Interior Features Breakfast Area, Built-Ins, Carpet, Ceiling Fan(s), Chair Railings, Crown Moldings, Primary Bath(s), Recessed Lighting, Bathroom - Stall Shower, Bathroom - Tub Shower, Walk-in Closet(s), Wet/Dry Bar, Wood Floors, Kitchen - Island, Kitchen - Table Space, Kitchen - Eat-In, Attic, Combination Kitchen/Dining, Family Room Off Kitchen, Upgraded Countertops
Hot Water Natural Gas
Heating Forced Air
Cooling Central A/C
Flooring Hardwood, Luxury Vinyl Plank, Ceramic Tile
Fireplaces Number 1
Fireplaces Type Brick, Mantel(s), Wood
Equipment Built-In Microwave, Dishwasher, Disposal, Dryer, Oven/Range - Gas, Refrigerator, Stainless Steel Appliances, Washer
Fireplace Y
Window Features Bay/Bow,Casement
Appliance Built-In Microwave, Dishwasher, Disposal, Dryer, Oven/Range - Gas, Refrigerator, Stainless Steel Appliances, Washer
Heat Source Natural Gas
Laundry Main Floor
Exterior
Exterior Feature Screened, Porch(es), Patio(s), Deck(s)
Parking Features Garage - Front Entry, Inside Access, Built In
Garage Spaces 6.0
Water Access N
View Trees/Woods
Roof Type Shingle,Composite
Accessibility None
Porch Screened, Porch(es), Patio(s), Deck(s)
Attached Garage 2
Total Parking Spaces 6
Garage Y
Building
Story 4
Foundation Permanent
Above Ground Finished SqFt 1914
Sewer Public Sewer
Water Public
Architectural Style Split Level
Level or Stories 4
Additional Building Above Grade, Below Grade
New Construction N
Schools
Elementary Schools Clermont
Middle Schools Twain
High Schools Edison
School District Fairfax County Public Schools
Others
Senior Community No
Tax ID 0824 30 0015
Ownership Fee Simple
SqFt Source 2563
Special Listing Condition Standard
Read Less
Want to know what your home might be worth? Contact us for a FREE valuation!

Our team is ready to help you sell your home for the highest possible price ASAP







