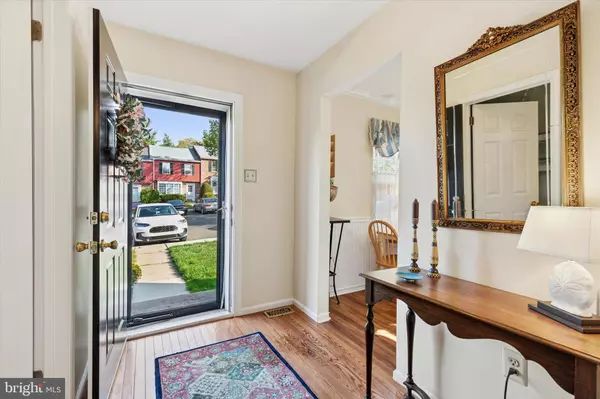Bought with Diane M Reddington • Coldwell Banker Realty
$425,000
$399,995
6.3%For more information regarding the value of a property, please contact us for a free consultation.
2300 NAVAJO PATH Ambler, PA 19002
3 Beds
3 Baths
1,640 SqFt
Key Details
Sold Price $425,000
Property Type Townhouse
Sub Type End of Row/Townhouse
Listing Status Sold
Purchase Type For Sale
Square Footage 1,640 sqft
Price per Sqft $259
Subdivision Arrowhead
MLS Listing ID PAMC2152210
Sold Date 11/24/25
Style Colonial
Bedrooms 3
Full Baths 2
Half Baths 1
HOA Fees $138/qua
HOA Y/N Y
Abv Grd Liv Area 1,640
Year Built 1984
Available Date 2025-09-28
Annual Tax Amount $5,981
Tax Year 2024
Lot Size 2,400 Sqft
Acres 0.06
Lot Dimensions 30.00 x 0.00
Property Sub-Type End of Row/Townhouse
Source BRIGHT
Property Description
*All offers must be submitted by noon on Thursday, October 2nd, but seller has the option to accept any offer at any time.*
This 3 bedroom, 2.5 bath end-unit townhome in Arrowhead offers an ideal location, just minutes from Ambler, a vibrant community known for its restaurants, live theater, movie theater, various street events and more throughout the year. The home features an open floor plan and abundant natural light, ready for its new owner to enjoy.
Upon entering, you are greeted by a spacious foyer with hardwood floor, coat closet and an updated powder room. To the left, the efficient eat-in kitchen boasts ample cabinet and counter space, a sizable pantry, and brand-new flooring. The expansive living and dining area, complete with a wood-burning fireplace, is perfect for entertaining large groups during holiday celebrations. A sliding glass door from the living room opens to a beautiful deck, ideal for enjoying your morning coffee, lunch with friends or relaxing with your favorite beverage and a good book at the end of a long day.
Upstairs, the main bedroom includes two closets and a renovated full bathroom with a large shower. Two additional bedrooms share a hall bath with a tub/shower, and the laundry area is also conveniently located on this level. The clean and spacious basement offers the potential for additional finished living space.
This home's location provides quick access to major highways, trains, and shopping, ensuring everything you need is just minutes away.
Location
State PA
County Montgomery
Area Upper Dublin Twp (10654)
Zoning RESIDENTAL
Rooms
Basement Full, Sump Pump
Interior
Hot Water Natural Gas
Heating Forced Air
Cooling Central A/C
Fireplaces Number 1
Fireplaces Type Wood
Fireplace Y
Heat Source Natural Gas
Exterior
Garage Spaces 2.0
Parking On Site 2
Water Access N
Accessibility None
Total Parking Spaces 2
Garage N
Building
Story 2
Foundation Concrete Perimeter
Above Ground Finished SqFt 1640
Sewer Public Sewer
Water Public
Architectural Style Colonial
Level or Stories 2
Additional Building Above Grade, Below Grade
New Construction N
Schools
High Schools Upper Dublin
School District Upper Dublin
Others
HOA Fee Include Common Area Maintenance,Snow Removal,Trash
Senior Community No
Tax ID 54-00-12173-553
Ownership Fee Simple
SqFt Source 1640
Acceptable Financing Cash, Conventional, FHA, VA
Listing Terms Cash, Conventional, FHA, VA
Financing Cash,Conventional,FHA,VA
Special Listing Condition Standard
Read Less
Want to know what your home might be worth? Contact us for a FREE valuation!

Our team is ready to help you sell your home for the highest possible price ASAP







