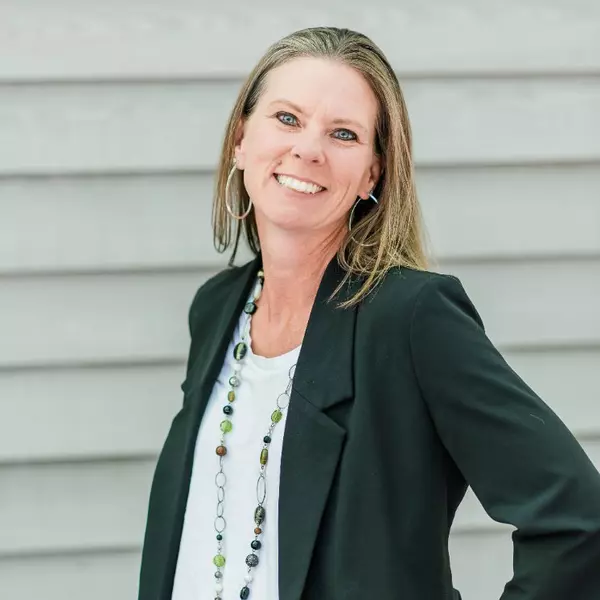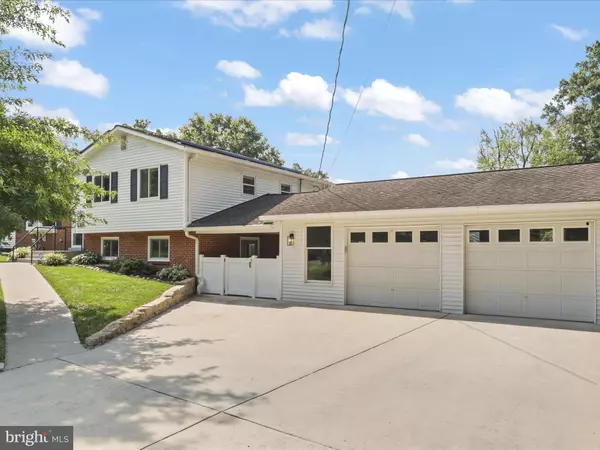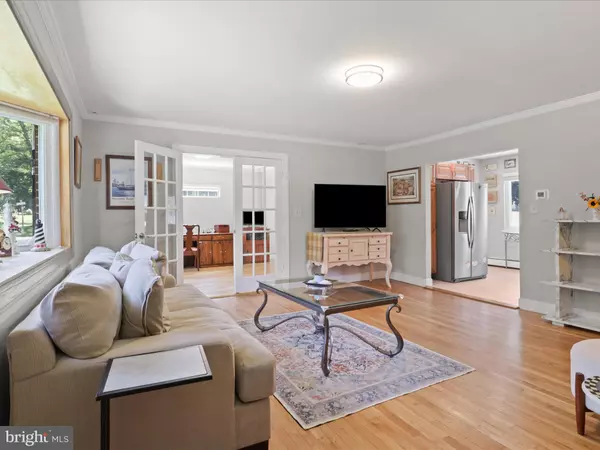Bought with Heather Carlson • RE/MAX Allegiance
$715,000
$715,000
For more information regarding the value of a property, please contact us for a free consultation.
4319 JACKSON PL Alexandria, VA 22309
3 Beds
2 Baths
2,065 SqFt
Key Details
Sold Price $715,000
Property Type Single Family Home
Sub Type Detached
Listing Status Sold
Purchase Type For Sale
Square Footage 2,065 sqft
Price per Sqft $346
Subdivision Mt Zephyr
MLS Listing ID VAFX2267078
Sold Date 11/24/25
Style Split Level
Bedrooms 3
Full Baths 2
HOA Y/N N
Abv Grd Liv Area 1,546
Year Built 1961
Annual Tax Amount $8,037
Tax Year 2025
Lot Size 0.460 Acres
Acres 0.46
Property Sub-Type Detached
Source BRIGHT
Property Description
********* 2.25% ASSUMABLE LOAN ********* Assumable VA loan—open to both VA and non-VA eligible buyers. Where Comfort Meets Convenience and Energy Efficiency: 4319 Jackson Place Nestled in a quiet enclave of Alexandria, 4319 Jackson Place is more than just a home—it's your smart move. Located just minutes from Fort Belvoir, Old Town Alexandria, and Washington, DC, and with Huntington Metro just around the corner, this location checks all the boxes for commuters and lifestyle seekers alike. Inside, this well-maintained home blends classic charm with modern function. You'll appreciate the efficient oil heat in the colder months and love the cost-saving bonus of a solar power system that helps keep energy bills low year-round. The home's thoughtful layout offers comfortable living space, a backyard perfect for relaxing or entertaining, and plenty of natural light. Whether you're looking for proximity to the Pentagon, easy access to I-495 and Route 1, or the charm of nearby parks and shopping, 4319 Jackson Place puts you right in the heart of it all—with less of the hustle.
Location
State VA
County Fairfax
Zoning 120
Rooms
Other Rooms Bedroom 2, Bedroom 3, Bedroom 1, Bathroom 1, Bathroom 2
Basement Daylight, Full
Interior
Interior Features Dining Area, Floor Plan - Traditional
Hot Water Electric
Heating Heat Pump - Oil BackUp
Cooling Central A/C
Flooring Hardwood
Equipment Dishwasher, Disposal, Dryer, Exhaust Fan, Icemaker, Oven/Range - Electric, Refrigerator, Washer
Furnishings No
Fireplace N
Window Features Double Pane,Screens
Appliance Dishwasher, Disposal, Dryer, Exhaust Fan, Icemaker, Oven/Range - Electric, Refrigerator, Washer
Heat Source Electric, Oil
Laundry Dryer In Unit, Washer In Unit
Exterior
Exterior Feature Deck(s)
Parking Features Garage - Front Entry, Garage Door Opener
Garage Spaces 2.0
Fence Privacy
Utilities Available Cable TV Available, Electric Available, Phone Available, Sewer Available, Water Available
Water Access N
View Garden/Lawn
Roof Type Architectural Shingle
Accessibility None
Porch Deck(s)
Total Parking Spaces 2
Garage Y
Building
Lot Description Corner
Story 3
Foundation Crawl Space, Slab
Above Ground Finished SqFt 1546
Sewer Public Sewer
Water Public
Architectural Style Split Level
Level or Stories 3
Additional Building Above Grade, Below Grade
New Construction N
Schools
School District Fairfax County Public Schools
Others
Pets Allowed Y
Senior Community No
Tax ID 1013 08L 0001
Ownership Fee Simple
SqFt Source 2065
Security Features Exterior Cameras,Smoke Detector
Acceptable Financing Assumption, Cash, Conventional, FHA, VA
Horse Property N
Listing Terms Assumption, Cash, Conventional, FHA, VA
Financing Assumption,Cash,Conventional,FHA,VA
Special Listing Condition Standard
Pets Allowed No Pet Restrictions
Read Less
Want to know what your home might be worth? Contact us for a FREE valuation!

Our team is ready to help you sell your home for the highest possible price ASAP







