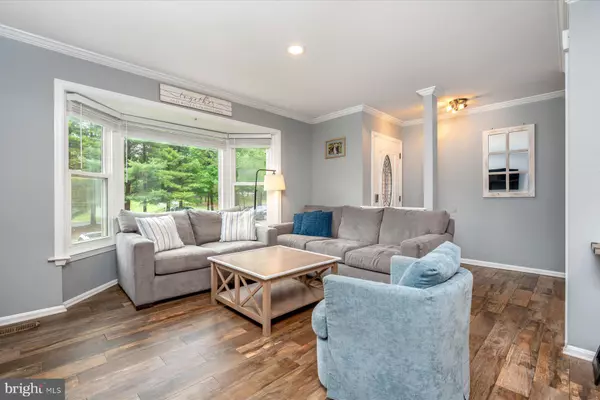Bought with Steven T Murphy • Berkshire Hathaway HomeServices PenFed Realty
$445,000
$445,000
For more information regarding the value of a property, please contact us for a free consultation.
1180 MOSSWOOD CT Arnold, MD 21012
3 Beds
4 Baths
2,038 SqFt
Key Details
Sold Price $445,000
Property Type Townhouse
Sub Type Interior Row/Townhouse
Listing Status Sold
Purchase Type For Sale
Square Footage 2,038 sqft
Price per Sqft $218
Subdivision Ulmstead Gardens
MLS Listing ID MDAA2126740
Sold Date 11/21/25
Style Colonial
Bedrooms 3
Full Baths 2
Half Baths 2
HOA Fees $25/qua
HOA Y/N Y
Abv Grd Liv Area 1,478
Year Built 1981
Annual Tax Amount $3,798
Tax Year 2024
Lot Size 2,000 Sqft
Acres 0.05
Property Sub-Type Interior Row/Townhouse
Source BRIGHT
Property Description
Welcome to 1180 Mosswood in the desirable Ulmstead Gardens community of Arnold. This three-bedroom, four-bathroom townhome combines modern updates with a convenient location near shopping, dining, and the B&A Trail. The main level offers a spacious living room, dining area, and kitchen with stainless steel appliances. Upstairs, the primary suite includes a private full bath, with two additional bedrooms and another full bath completing the level. A finished lower level features a large family room with a wood-burning fireplace, half bath, and generous utility/storage space. Enjoy the outdoors on the deck and patio overlooking trees. Residents of Ulmstead Gardens enjoy community amenities including a playground, sports courts, open green space, and sidewalks throughout the neighborhood. With its versatile layout, move-in ready appeal, and access to Ulmstead Gardens' amenities, this home is a fantastic opportunity.
Location
State MD
County Anne Arundel
Zoning R5
Rooms
Basement Outside Entrance, Improved, Partially Finished, Interior Access
Interior
Interior Features Kitchen - Eat-In, Attic, Breakfast Area, Chair Railings, Combination Dining/Living, Combination Kitchen/Dining, Combination Kitchen/Living, Dining Area, Bathroom - Tub Shower, Bathroom - Stall Shower, Stove - Wood, Recessed Lighting, Upgraded Countertops, Carpet, Ceiling Fan(s), Kitchen - Gourmet, Primary Bath(s)
Hot Water Electric
Heating Heat Pump(s)
Cooling Central A/C, Heat Pump(s)
Fireplaces Number 1
Fireplaces Type Wood
Equipment Built-In Microwave, Dishwasher, Disposal, Dryer, Exhaust Fan, Extra Refrigerator/Freezer, Microwave, Refrigerator, Stove, Washer
Fireplace Y
Appliance Built-In Microwave, Dishwasher, Disposal, Dryer, Exhaust Fan, Extra Refrigerator/Freezer, Microwave, Refrigerator, Stove, Washer
Heat Source Electric
Laundry Basement, Dryer In Unit, Washer In Unit
Exterior
Exterior Feature Deck(s)
Parking On Site 2
Fence Rear
Water Access N
Accessibility None
Porch Deck(s)
Garage N
Building
Lot Description Rear Yard
Story 3
Foundation Permanent
Above Ground Finished SqFt 1478
Sewer Public Sewer
Water Public
Architectural Style Colonial
Level or Stories 3
Additional Building Above Grade, Below Grade
New Construction N
Schools
School District Anne Arundel County Public Schools
Others
Pets Allowed Y
HOA Fee Include Management,Snow Removal
Senior Community No
Tax ID 020387890028794
Ownership Fee Simple
SqFt Source 2038
Special Listing Condition Standard
Pets Allowed Case by Case Basis
Read Less
Want to know what your home might be worth? Contact us for a FREE valuation!

Our team is ready to help you sell your home for the highest possible price ASAP







