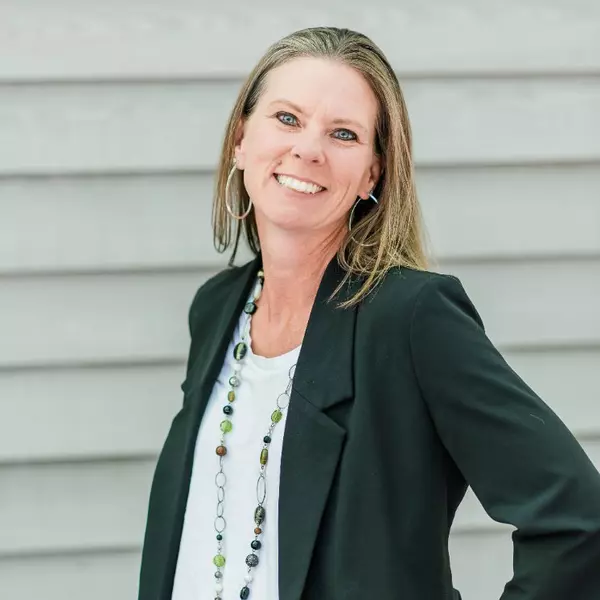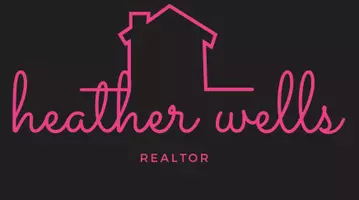Bought with Khalil Alexander El-Ghoul • Glass House Real Estate
$1,225,000
$1,195,000
2.5%For more information regarding the value of a property, please contact us for a free consultation.
1913 35TH PL NW Washington, DC 20007
3 Beds
3 Baths
1,540 SqFt
Key Details
Sold Price $1,225,000
Property Type Townhouse
Sub Type Interior Row/Townhouse
Listing Status Sold
Purchase Type For Sale
Square Footage 1,540 sqft
Price per Sqft $795
Subdivision Burleith
MLS Listing ID DCDC2201794
Sold Date 07/08/25
Style Federal
Bedrooms 3
Full Baths 2
Half Baths 1
HOA Y/N N
Abv Grd Liv Area 1,080
Year Built 1916
Annual Tax Amount $6,824
Tax Year 2024
Lot Size 927 Sqft
Acres 0.02
Property Sub-Type Interior Row/Townhouse
Source BRIGHT
Property Description
Tucked away on a quiet street in Burleith, this impressive, renovated home offers a peaceful lifestyle just steps from Georgetown and walkable to Downtown D.C. A front garden adds curb appeal and a welcoming touch. Burleith's motto is "A Village in the City" making it one of DC's warm and neighborly communities.
Built in 1916, the home has a refined elegance and features heart pine floors, classic moulding and elegant plantation shutters . The inviting entryway includes a large coat closet for added functionality and storage.
The main level offers an open-concept layout that seamlessly connects the living, dining, and kitchen areas—ideal for making lasting memories with friends and family. From the spacious dining room, step out onto a deck that leads to a private, one-car parking space below. A conveniently located powder room completes this floor.
Upstairs, you'll find two well-proportioned bedrooms, each with large storage closets and a hall bathroom. The spacious primary bedroom, located at the front of the house, has an alcove that can be used as a sitting area or home office.
Beyond the powder room, stairs lead to the lower level, which includes abundant closet space, a laundry room with a utility sink, a full bathroom, and a spacious family room with tile flooring. This level also provides direct access to the rear parking area. Pella windows throughout first and second level.
Location
State DC
County Washington
Zoning R-3
Direction West
Rooms
Basement Connecting Stairway, Rear Entrance
Interior
Interior Features Dining Area, Crown Moldings, Wood Floors
Hot Water Natural Gas
Heating Forced Air
Cooling Central A/C
Flooring Hardwood
Equipment Dishwasher, Disposal, Dryer, Microwave, Refrigerator, Washer, Oven/Range - Gas
Fireplace N
Appliance Dishwasher, Disposal, Dryer, Microwave, Refrigerator, Washer, Oven/Range - Gas
Heat Source Natural Gas
Exterior
Garage Spaces 1.0
Water Access N
Accessibility None
Total Parking Spaces 1
Garage N
Building
Story 3
Foundation Other
Sewer Public Sewer
Water Public
Architectural Style Federal
Level or Stories 3
Additional Building Above Grade, Below Grade
Structure Type Dry Wall
New Construction N
Schools
School District District Of Columbia Public Schools
Others
Senior Community No
Tax ID 1296/E/0324
Ownership Fee Simple
SqFt Source Assessor
Special Listing Condition Standard
Read Less
Want to know what your home might be worth? Contact us for a FREE valuation!

Our team is ready to help you sell your home for the highest possible price ASAP






