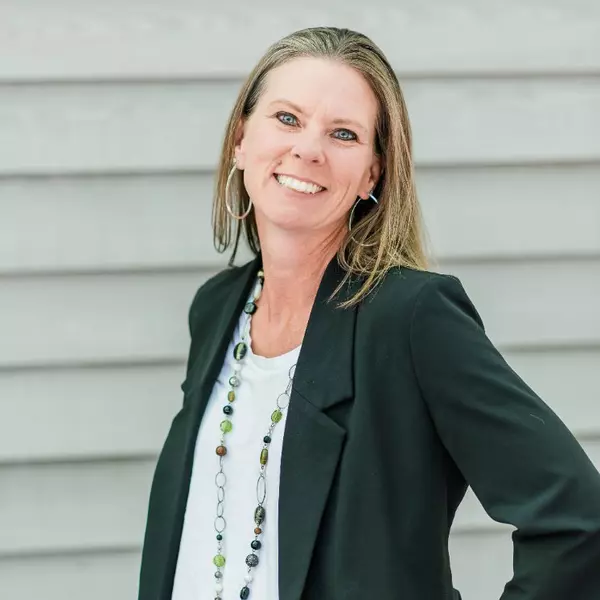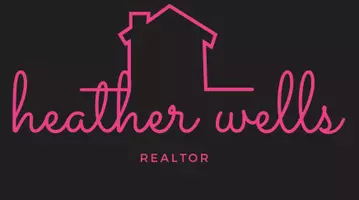Bought with NON MEMBER • Non Subscribing Office
$450,000
$452,000
0.4%For more information regarding the value of a property, please contact us for a free consultation.
2709 TEA TREE LN Middletown, DE 19709
3 Beds
3 Baths
2,096 SqFt
Key Details
Sold Price $450,000
Property Type Single Family Home
Sub Type Twin/Semi-Detached
Listing Status Sold
Purchase Type For Sale
Square Footage 2,096 sqft
Price per Sqft $214
Subdivision Venue At Winchelsea
MLS Listing ID DENC2081186
Sold Date 06/26/25
Style Carriage House
Bedrooms 3
Full Baths 3
HOA Fees $190/mo
HOA Y/N Y
Abv Grd Liv Area 2,096
Year Built 2025
Tax Year 2025
Lot Size 4,356 Sqft
Acres 0.1
Property Sub-Type Twin/Semi-Detached
Source BRIGHT
Property Description
𝐍𝐞𝐰𝐍𝐎𝐖 𝐬𝐚𝐥𝐞𝐬 𝐞𝐯𝐞𝐧𝐭 𝐡𝐚𝐩𝐩𝐞𝐧𝐢𝐧𝐠 𝐍𝐎𝐖! 𝐀𝐬𝐤 𝐚𝐛𝐨𝐮𝐭 𝐜𝐮𝐫𝐫𝐞𝐧𝐭 𝐨𝐟𝐟𝐞𝐫𝐬 𝐚𝐧𝐝 𝐢𝐧𝐜𝐞𝐧𝐭𝐢𝐯𝐞𝐬! Welcome to 2709 Tea Tree Lane in Middletown's most popular active adult 55+ community, Venue at Winchelsea. This home boasts 3 bedrooms, and over 2,000 square feet of luxury and comfort. As you enter through the owner's entry or the front door, you'll be greeted by a beautiful open-concept layout that combines spaciousness with a cozy feel. The front of the home features a guest room with an adjacent full bathroom, ideal for visitors or as a home office. The heart of the home boasts an oversized pantry and a gourmet kitchen equipped with quartz countertops, 42" cabinets, and stainless steel appliances, including a refrigerator. Wide plank flooring flows throughout the main living area, leading to a generous dining area and a great room with a vaulted ceiling and fireplace. Step outside to a delightful patio, perfect for enjoying sunrises and sunsets. The spacious primary suite is designed for both comfort and functionality, featuring a large walk-in closet and an en suite bathroom with luxurious quartz countertops. A convenient first-floor laundry room enhances daily living. Upstairs, you'll find a versatile guest suite complete with a loft, additional storage, and a bedroom with a full bath—perfect for guests or extra storage needs. This floorplan is ideal for those seeking a blend of luxury and practicality.
About Venue at Winchelsea: This premiere active adult (55+) community will include amenities such as a clubhouse spanning over 5,400 sq. ft., featuring a club room, fitness center, multi-purpose room, kitchen, library, billiards and more! Outdoor amenities will offer tennis, pickleball, community gardens, pool, pavilion, dog park and more!
*Pictures of are model home at a nearby community and for representational purposes only. Please see New Home Consultant for details. Taxes to be assessed after settlement. If using a Realtor: the agent's client must acknowledge on their first interaction with Lennar that they are being represented by a Realtor, and the Realtor must accompany their client on their first visit.
Please visit 2405 Greyfriar Loop (model home) for appointments and open houses.
Location
State DE
County New Castle
Area South Of The Canal (30907)
Zoning RESIDENTIAL
Rooms
Other Rooms Loft, Bathroom 3
Main Level Bedrooms 2
Interior
Hot Water Tankless
Heating Central
Cooling Ceiling Fan(s), Central A/C
Fireplaces Number 1
Fireplace Y
Heat Source Natural Gas
Exterior
Parking Features Garage - Front Entry
Garage Spaces 2.0
Amenities Available Pool - Outdoor, Club House, Tennis Courts, Common Grounds, Exercise Room, Fitness Center
Water Access N
Accessibility None
Attached Garage 1
Total Parking Spaces 2
Garage Y
Building
Story 2
Foundation Slab
Sewer Public Sewer
Water Public
Architectural Style Carriage House
Level or Stories 2
Additional Building Above Grade
New Construction Y
Schools
School District Appoquinimink
Others
Pets Allowed Y
HOA Fee Include Lawn Maintenance,Snow Removal
Senior Community Yes
Age Restriction 55
Tax ID NO TAX RECORD
Ownership Fee Simple
SqFt Source Estimated
Special Listing Condition Standard
Pets Allowed Cats OK, Dogs OK, Number Limit
Read Less
Want to know what your home might be worth? Contact us for a FREE valuation!

Our team is ready to help you sell your home for the highest possible price ASAP






