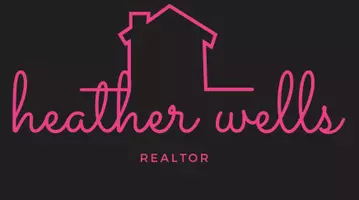Bought with Ledio Baboci • Weichert, REALTORS
$650,000
$659,000
1.4%For more information regarding the value of a property, please contact us for a free consultation.
2705 MARTELLO DR Silver Spring, MD 20904
3 Beds
3 Baths
1,895 SqFt
Key Details
Sold Price $650,000
Property Type Single Family Home
Sub Type Detached
Listing Status Sold
Purchase Type For Sale
Square Footage 1,895 sqft
Price per Sqft $343
Subdivision Colesville Outside
MLS Listing ID MDMC2176826
Sold Date 06/12/25
Style Ranch/Rambler
Bedrooms 3
Full Baths 2
Half Baths 1
HOA Y/N N
Abv Grd Liv Area 1,895
Year Built 1998
Annual Tax Amount $6,328
Tax Year 2024
Lot Size 0.497 Acres
Acres 0.5
Property Sub-Type Detached
Source BRIGHT
Property Description
Welcome home! Pristine and turn-key, this beautiful home has everything you could want, and more! Featuring 3 bedrooms, 2.5 bathrooms, and almost 3,800 square feet, you will find yourself nestled on a quiet street, but seconds away from shops, dining, and major commuter roads. Natural light shines throughout this home! As you make your way into the absolutely gorgeous kitchen filled with stainless steel appliances, take note of the ample storage and prep space, along with an eat-in dining area. Additionally, the main level of this lovely home features 3 spacious bedrooms and 2.5 bathrooms. Downstairs is essentially a blank slate, perfect for the basement of your dreams or for storage. Outside features .5 acres of wonderful land, with a wonderful patio area, perfect for grilling out on a hot summer day, or a fire pit for those chilly fall evenings! This is one that you won't want to miss, so call us today!
Location
State MD
County Montgomery
Zoning R200
Rooms
Basement Unfinished
Main Level Bedrooms 3
Interior
Hot Water Natural Gas
Heating Forced Air
Cooling Central A/C
Fireplace N
Heat Source Natural Gas
Exterior
Parking Features Garage - Side Entry, Inside Access
Garage Spaces 2.0
Water Access N
Accessibility None
Attached Garage 2
Total Parking Spaces 2
Garage Y
Building
Story 2
Foundation Other
Sewer Public Sewer
Water Public
Architectural Style Ranch/Rambler
Level or Stories 2
Additional Building Above Grade, Below Grade
New Construction N
Schools
Elementary Schools Fairland
Middle Schools Benjamin Banneker
High Schools James Hubert Blake
School District Montgomery County Public Schools
Others
Senior Community No
Tax ID 160502542744
Ownership Fee Simple
SqFt Source Assessor
Special Listing Condition Standard
Read Less
Want to know what your home might be worth? Contact us for a FREE valuation!

Our team is ready to help you sell your home for the highest possible price ASAP






