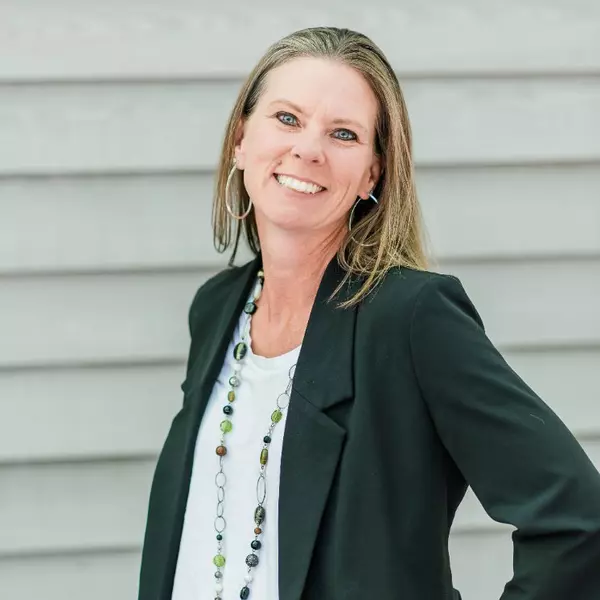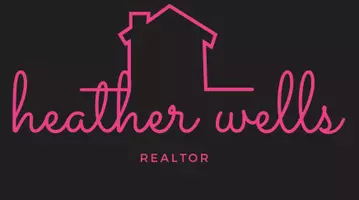Bought with Gabriella Vidro • Douglas Realty LLC
$485,000
$485,000
For more information regarding the value of a property, please contact us for a free consultation.
30010 FOREST VIEW LN Mechanicsville, MD 20659
3 Beds
3 Baths
1,679 SqFt
Key Details
Sold Price $485,000
Property Type Single Family Home
Sub Type Detached
Listing Status Sold
Purchase Type For Sale
Square Footage 1,679 sqft
Price per Sqft $288
Subdivision Cheryl Heights
MLS Listing ID MDSM2023772
Sold Date 05/16/25
Style Ranch/Rambler
Bedrooms 3
Full Baths 2
Half Baths 1
HOA Y/N N
Abv Grd Liv Area 1,679
Year Built 1997
Annual Tax Amount $3,136
Tax Year 2024
Lot Size 3.540 Acres
Acres 3.54
Property Sub-Type Detached
Source BRIGHT
Property Description
Welcome to this beautifully maintained 3 bedroom, 2.5 bath rambler nestled on over 3.5 private acres with no HOA! Enjoy a spacious and updated kitchen featuring stainless steel appliances, a center island, and plenty of cabinet space, perfect for the cook at home. Entertain in the formal dining room or relax in the cozy family room with vaulted ceilings, skylights and wood stove. The home offers a desirable one-level layout, a 2-car attached garage, plus a separate shed for additional storage or workshop space. Step outside to a peaceful setting with a welcoming front porch, a multi-level rear deck perfect for gatherings, and a level backyard that backs to mature woods for added privacy. Don't miss this rare blend of comfort, convenience, and seclusion—schedule your tour today! Updates include roof (2021), water heater (2019), heat pump (2022), and skylights.
Location
State MD
County Saint Marys
Zoning RPD
Rooms
Other Rooms Dining Room, Primary Bedroom, Bedroom 2, Bedroom 3, Kitchen, Family Room, Laundry, Primary Bathroom, Full Bath, Half Bath
Main Level Bedrooms 3
Interior
Interior Features Kitchen - Country, Dining Area, Upgraded Countertops, Bathroom - Jetted Tub, Carpet, Ceiling Fan(s), Chair Railings, Crown Moldings, Entry Level Bedroom, Exposed Beams, Family Room Off Kitchen, Floor Plan - Traditional, Formal/Separate Dining Room, Kitchen - Island, Primary Bath(s)
Hot Water Electric
Heating Heat Pump(s)
Cooling Central A/C, Ceiling Fan(s)
Flooring Carpet, Ceramic Tile, Other
Equipment Dishwasher, Dryer, Exhaust Fan, Refrigerator, Washer, Stove
Fireplace N
Appliance Dishwasher, Dryer, Exhaust Fan, Refrigerator, Washer, Stove
Heat Source Electric
Exterior
Exterior Feature Porch(es), Deck(s)
Parking Features Garage - Side Entry, Inside Access
Garage Spaces 2.0
Water Access N
Accessibility None
Porch Porch(es), Deck(s)
Attached Garage 2
Total Parking Spaces 2
Garage Y
Building
Lot Description Adjoins - Open Space, Backs to Trees
Story 1
Foundation Crawl Space, Permanent
Sewer Septic Exists
Water Well
Architectural Style Ranch/Rambler
Level or Stories 1
Additional Building Above Grade, Below Grade
Structure Type Beamed Ceilings
New Construction N
Schools
School District St. Mary'S County Public Schools
Others
Senior Community No
Tax ID 1905055156
Ownership Fee Simple
SqFt Source Assessor
Special Listing Condition Standard
Read Less
Want to know what your home might be worth? Contact us for a FREE valuation!

Our team is ready to help you sell your home for the highest possible price ASAP






