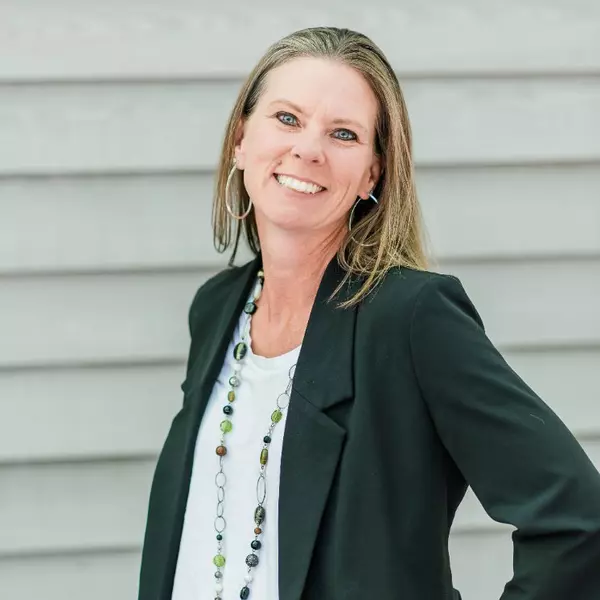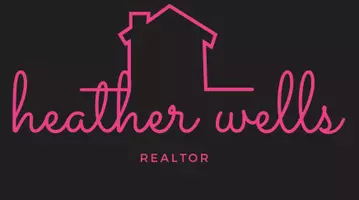$250,000
$250,000
For more information regarding the value of a property, please contact us for a free consultation.
503 GARRISON WOODS DR #313 Stafford, VA 22556
2 Beds
2 Baths
1,132 SqFt
Key Details
Sold Price $250,000
Property Type Condo
Sub Type Condo/Co-op
Listing Status Sold
Purchase Type For Sale
Square Footage 1,132 sqft
Price per Sqft $220
Subdivision Onville Heights
MLS Listing ID VAST2032472
Sold Date 04/10/25
Style Traditional
Bedrooms 2
Full Baths 2
Condo Fees $324/mo
HOA Y/N N
Abv Grd Liv Area 1,132
Originating Board BRIGHT
Year Built 2006
Annual Tax Amount $1,199
Tax Year 2021
Property Sub-Type Condo/Co-op
Property Description
*****---Back On Market**** no fault of seller---!!!
Welcome to this bright and spacious condo featuring 2 large bedrooms , 2 full baths & 2 walk in closets!.
This move-in-ready unit offers engineered vinyl plank flooring. New disposal(2024). Refrigerator, stove and microwave replaced in 2022. Stainless dishwasher is less than 5 years old. Corian counters in kitchen w/breakfast bar.
Separate pantry, full size washer and dryer too. Bright and Clean, Near Convenient Shopping Centers, Must See It!!!
Must be Conventional loan with 10% or Cash only for this sale.
Location
State VA
County Stafford
Zoning R3
Rooms
Main Level Bedrooms 2
Interior
Interior Features Combination Dining/Living, Floor Plan - Open, Bathroom - Tub Shower, Upgraded Countertops, Walk-in Closet(s), Other
Hot Water Electric
Heating Heat Pump(s)
Cooling Central A/C
Flooring Luxury Vinyl Plank
Equipment Built-In Microwave, Dishwasher, Disposal, Dryer - Electric, Oven/Range - Electric, Refrigerator, Washer, Water Heater
Window Features Screens,Sliding,Vinyl Clad
Appliance Built-In Microwave, Dishwasher, Disposal, Dryer - Electric, Oven/Range - Electric, Refrigerator, Washer, Water Heater
Heat Source Electric
Laundry Has Laundry, Dryer In Unit, Washer In Unit
Exterior
Exterior Feature Balcony
Parking On Site 2
Utilities Available Sewer Available, Water Available, Cable TV Available
Amenities Available None
Water Access N
View Trees/Woods
Accessibility None
Porch Balcony
Garage N
Building
Story 1
Unit Features Garden 1 - 4 Floors
Sewer Public Sewer
Water Public
Architectural Style Traditional
Level or Stories 1
Additional Building Above Grade, Below Grade
New Construction N
Schools
School District Stafford County Public Schools
Others
Pets Allowed Y
HOA Fee Include Insurance,Management,Lawn Maintenance,Parking Fee,Reserve Funds,Sewer,Trash,Water
Senior Community No
Tax ID 20UU 2 313
Ownership Condominium
Acceptable Financing Cash, Conventional
Listing Terms Cash, Conventional
Financing Cash,Conventional
Special Listing Condition Standard
Pets Allowed No Pet Restrictions
Read Less
Want to know what your home might be worth? Contact us for a FREE valuation!

Our team is ready to help you sell your home for the highest possible price ASAP

Bought with Rottanak Ouy • Samson Properties





