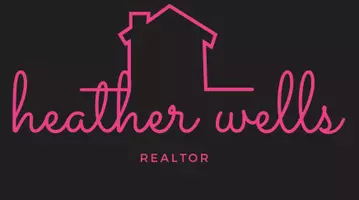$620,500
$589,000
5.3%For more information regarding the value of a property, please contact us for a free consultation.
1182 RIVER OAKS LN Charlottesville, VA 22901
3 Beds
2 Baths
1,864 SqFt
Key Details
Sold Price $620,500
Property Type Single Family Home
Sub Type Detached
Listing Status Sold
Purchase Type For Sale
Square Footage 1,864 sqft
Price per Sqft $332
Subdivision Dunlora
MLS Listing ID 661056
Sold Date 04/09/25
Style Other
Bedrooms 3
Full Baths 2
Condo Fees $100
HOA Fees $99/qua
HOA Y/N Y
Abv Grd Liv Area 1,864
Originating Board CAAR
Year Built 1994
Annual Tax Amount $5,332
Tax Year 2025
Lot Size 0.290 Acres
Acres 0.29
Property Sub-Type Detached
Property Description
One Level Living in the established community of Dunlora. The fantastic floor plan features a soaring ceiling in the foyer, living and dining rooms with open spaces. The kitchen has ample cabinets and counter space, recessed lighting, center island, and pantry. A bright sunroom is adjacent to the eat-in kitchen. Adjacent laundry room leads to a 2 car garage. Spacious main level primary bedroom is tucked at the back of the house. The attached bath features separate vanities, tile shower, tub, and walk-in closet. Recent improvements include: new heat pump, new roof, radon mitigation system, and installation of a whole house generator. This home is in a great neighborhood convenient to the greater Albemarle/ Charlottesville area. Schedule your showing today!,Formica Counter,Wood Cabinets,Fireplace in Living Room
Location
State VA
County Albemarle
Zoning PUD
Rooms
Other Rooms Living Room, Dining Room, Kitchen, Foyer, Sun/Florida Room, Laundry, Full Bath, Additional Bedroom
Main Level Bedrooms 3
Interior
Interior Features Entry Level Bedroom
Heating Heat Pump(s)
Cooling Heat Pump(s)
Flooring Carpet, Vinyl
Fireplaces Type Gas/Propane
Fireplace N
Exterior
Amenities Available Club House, Tot Lots/Playground, Tennis Courts, Basketball Courts, Swimming Pool
Accessibility None
Garage N
Building
Story 1
Foundation Slab
Sewer Public Sewer
Water Public
Architectural Style Other
Level or Stories 1
Additional Building Above Grade, Below Grade
New Construction N
Schools
Middle Schools Burley
High Schools Albemarle
School District Albemarle County Public Schools
Others
HOA Fee Include Health Club,Insurance,Pool(s),Reserve Funds,Trash
Senior Community No
Ownership Other
Special Listing Condition Standard
Read Less
Want to know what your home might be worth? Contact us for a FREE valuation!

Our team is ready to help you sell your home for the highest possible price ASAP

Bought with HEATHER GRIFFITH • NEST REALTY GROUP





