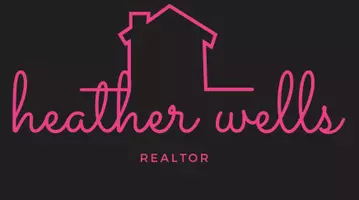Bought with TOM PACE • LONG & FOSTER - GLENMORE
$425,000
$399,000
6.5%For more information regarding the value of a property, please contact us for a free consultation.
564 NOB HILL CIR Charlottesville, VA 22903
3 Beds
3 Baths
2,100 SqFt
Key Details
Sold Price $425,000
Property Type Single Family Home
Sub Type Detached
Listing Status Sold
Purchase Type For Sale
Square Footage 2,100 sqft
Price per Sqft $202
Subdivision Nob Hill
MLS Listing ID 639598
Sold Date 04/27/23
Style Farmhouse/National Folk
Bedrooms 3
Full Baths 2
Half Baths 1
HOA Y/N N
Abv Grd Liv Area 1,400
Originating Board CAAR
Year Built 2006
Annual Tax Amount $2,217
Tax Year 2022
Lot Size 4,356 Sqft
Acres 0.1
Property Sub-Type Detached
Property Description
Sweet Farmhouse in Albemarle County, yet feels like the City of Cville! Walkable to UVA/Hospital and backing to mature hardwoods and views of the mountains off the back deck. The home has been entirely painted, allowing for immediate move-in. Completely open floor plan with hardwoods throughout the main level and tons of natural light. At the rear of the house, enjoy a fantastic back deck with tons of privacy. The terrace level is walk out with windows and has tons of possibilities (office space, home gym, secondary living space & on & on). Easy access to the 21 mile Rivanna Trail loop! Two off-street parking spaces.,Oak Cabinets
Location
State VA
County Albemarle
Zoning R-1
Rooms
Other Rooms Full Bath, Half Bath, Additional Bedroom
Basement Fully Finished, Full, Heated, Interior Access, Outside Entrance, Walkout Level, Windows
Interior
Interior Features Pantry, Recessed Lighting, Primary Bath(s)
Heating Heat Pump(s)
Cooling Programmable Thermostat, Heat Pump(s)
Flooring Hardwood
Equipment Dryer, Washer/Dryer Hookups Only, Washer, Dishwasher, Oven/Range - Electric, Refrigerator
Fireplace N
Appliance Dryer, Washer/Dryer Hookups Only, Washer, Dishwasher, Oven/Range - Electric, Refrigerator
Exterior
View Mountain, Trees/Woods
Roof Type Architectural Shingle
Accessibility None
Garage N
Building
Lot Description Open
Story 3
Foundation Concrete Perimeter
Sewer Public Sewer
Water Public
Architectural Style Farmhouse/National Folk
Level or Stories 3
Additional Building Above Grade, Below Grade
Structure Type 9'+ Ceilings
New Construction N
Schools
Elementary Schools Murray
Middle Schools Henley
High Schools Western Albemarle
School District Albemarle County Public Schools
Others
Ownership Other
Special Listing Condition Standard
Read Less
Want to know what your home might be worth? Contact us for a FREE valuation!

Our team is ready to help you sell your home for the highest possible price ASAP






