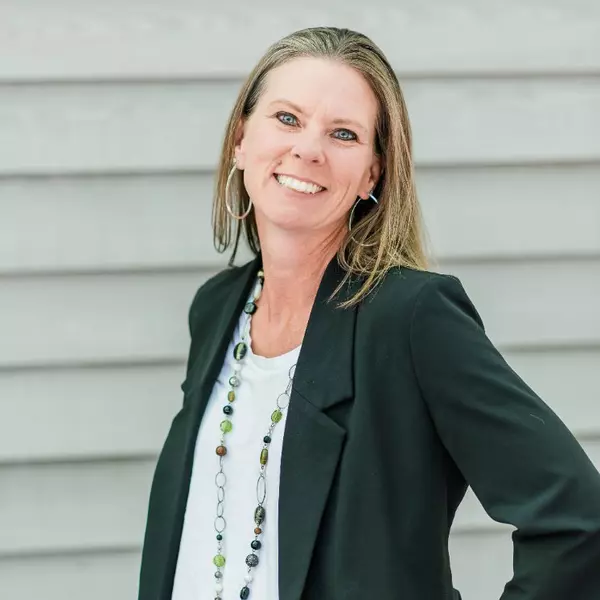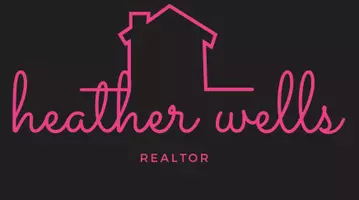Bought with Jorge M Hernandez • Long & Foster Real Estate, Inc.
$507,000
$500,000
1.4%For more information regarding the value of a property, please contact us for a free consultation.
1316 MILLGROVE PL Silver Spring, MD 20905
4 Beds
3 Baths
2,128 SqFt
Key Details
Sold Price $507,000
Property Type Single Family Home
Sub Type Detached
Listing Status Sold
Purchase Type For Sale
Square Footage 2,128 sqft
Price per Sqft $238
Subdivision Millgrove Gardens
MLS Listing ID MDMC2081724
Sold Date 03/03/23
Style Split Level
Bedrooms 4
Full Baths 3
HOA Y/N N
Abv Grd Liv Area 1,828
Originating Board BRIGHT
Year Built 1983
Available Date 2023-02-09
Annual Tax Amount $5,218
Tax Year 2022
Lot Size 0.512 Acres
Acres 0.51
Property Sub-Type Detached
Property Description
This bright split-level home sits on a huge corner lot with space to spare! The sunny living room has recessed lighting and a picture window overlooking the front yard. An arched opening leads to the dining room with chair rail molding and French doors to a covered back deck, ideal for outdoor entertaining. The dining room is open to the kitchen with a big skylight and a door that leads to a convenient storage room, formerly the garage. The upper level features two bedrooms, a shared, recently-renovated full bath, and a large primary bedroom with a renovated full bath. The finished lower level features a cozy wood-burning fireplace, a fourth bedroom, another renovated full bath and a laundry/utility room. Freshly painted throughout. The big backyard includes a shed and play structure. Driveway will accommodate several cars for off-street parking
Here's What You'll Love About This House
Big half-acre lot
Freshly painted throughout
Recessed lighting
Renovated kitchen
Renovated bathrooms
Here's What's Nearby
0.9 mi to Hampshire Greens Golf Course
1.6 mi to Safeway
1.8 mi to Ednor Local Park
2.9 mi to Heyser Farms
3.9 mi to Burtonsville
5.0 mi Olney
Location
State MD
County Montgomery
Zoning RC
Rooms
Other Rooms Living Room, Dining Room, Primary Bedroom, Bedroom 2, Bedroom 3, Kitchen, Family Room, Den, Other, Bathroom 1, Primary Bathroom
Basement Connecting Stairway, Fully Finished, Heated, Improved, Interior Access
Interior
Interior Features Kitchen - Table Space, Dining Area, Formal/Separate Dining Room, Recessed Lighting
Hot Water Electric
Heating Forced Air
Cooling Central A/C
Flooring Laminate Plank, Carpet, Wood
Fireplaces Number 1
Fireplaces Type Fireplace - Glass Doors
Equipment Dishwasher, Disposal, Dryer, Humidifier, Microwave, Oven/Range - Electric, Refrigerator, Washer
Furnishings No
Fireplace Y
Appliance Dishwasher, Disposal, Dryer, Humidifier, Microwave, Oven/Range - Electric, Refrigerator, Washer
Heat Source Electric
Exterior
Garage Spaces 3.0
Water Access N
Accessibility None
Total Parking Spaces 3
Garage N
Building
Story 3
Foundation Block
Sewer Public Sewer
Water Public
Architectural Style Split Level
Level or Stories 3
Additional Building Above Grade, Below Grade
New Construction N
Schools
Elementary Schools Cloverly
Middle Schools Briggs Chaney
High Schools Paint Branch
School District Montgomery County Public Schools
Others
Senior Community No
Tax ID 160500342235
Ownership Fee Simple
SqFt Source Assessor
Special Listing Condition Standard
Read Less
Want to know what your home might be worth? Contact us for a FREE valuation!

Our team is ready to help you sell your home for the highest possible price ASAP






