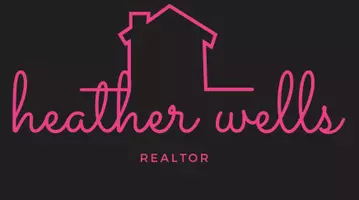$849,000
$849,000
For more information regarding the value of a property, please contact us for a free consultation.
13501 WISTERIA WAY Fairfax, VA 22033
4 Beds
4 Baths
3,116 SqFt
Key Details
Sold Price $849,000
Property Type Single Family Home
Sub Type Detached
Listing Status Sold
Purchase Type For Sale
Square Footage 3,116 sqft
Price per Sqft $272
Subdivision Fairfax County
MLS Listing ID VAFX2108850
Sold Date 02/22/23
Style Colonial
Bedrooms 4
Full Baths 3
Half Baths 1
HOA Fees $87/qua
HOA Y/N Y
Abv Grd Liv Area 2,432
Originating Board BRIGHT
Year Built 1986
Available Date 2023-02-01
Annual Tax Amount $8,760
Tax Year 2022
Lot Size 0.266 Acres
Acres 0.27
Property Sub-Type Detached
Property Description
Welcome to this fabulous brick front 4-bedroom 3.5-bathroom home in the highly sought-after Franklin Glen neighborhood! The large front yard with a swing on a big tree greets you as you create your new memories here. Well maintained home with tons of updates offers you the ease of a true move-in ready house. Brand new floor throughout main floor and second floor, updated master bathroom and hallway bathroom, newly installed dimmable recessed lights and much more! Upon entering, you will be greeted by a big foyer with a closet. Large and bright living room with beautiful bay windows and the connected formal dining room offer you huge space and flexibility for large gathering and entertainment, not to mention a separate large breakfast room for all your dining needs. Kitchen with updated granite countertops, backsplash and brand new stove has a direct view of the large family room with vaulted ceiling and wood burning brick fireplace. Also, there is a large study room with beautiful bay windows on the main floor perfect for remote work or study. Heading to the upper-level, all 4 bedrooms upstairs have remote-controlled ceiling fans and brand new carpet. Basement offers a huge rec room, a full bath, a large den/bedroom that could easily fit 2 full beds for 5th/guest bedroom, plus a huge unfinished storage room.
The huge front yard and fully fenced backyard with a large newly painted deck offer you countless options for relaxation and entertainment, also 2 minutes walk to a nice playground with big open fields. Franklin Glen is a wonderful neighborhood that offers you nature trails with a creek, large swimming pool, neighborhood swimming team, tennis and pickle ball courts, soccer field, multiple playgrounds, as well as family activities throughout the year. Great location with easy access to major roads, new metro, shopping mall, airport, hospital, and walking distance to grocery/restaurants. Chantilly High Pyramid with excellent school zone. You will love it here. Turn the key and welcome home.
Upgrades include: Water heater (2011), HVAC (2018), Insulation (2019), Recessed lighting with dimmer (2019), New stove with oven (2023), Brand new flooring throughout main and second floors (2023), Updated bathrooms (2023), and much more.
Location
State VA
County Fairfax
Zoning 121
Rooms
Other Rooms Living Room, Dining Room, Primary Bedroom, Bedroom 2, Bedroom 3, Bedroom 4, Kitchen, Family Room, Basement, Breakfast Room, Study
Basement Full
Interior
Interior Features Carpet, Ceiling Fan(s), Dining Area, Family Room Off Kitchen, Floor Plan - Open, Upgraded Countertops, Wainscotting, Walk-in Closet(s), Chair Railings, Crown Moldings, Combination Dining/Living, Recessed Lighting
Hot Water Electric
Heating Heat Pump(s)
Cooling Central A/C, Ceiling Fan(s)
Flooring Carpet, Laminated, Tile/Brick
Fireplaces Number 1
Fireplaces Type Mantel(s), Wood
Equipment Built-In Microwave, Dishwasher, Disposal, Dryer, Exhaust Fan, Icemaker, Stove, Washer
Fireplace Y
Window Features Bay/Bow
Appliance Built-In Microwave, Dishwasher, Disposal, Dryer, Exhaust Fan, Icemaker, Stove, Washer
Heat Source Electric
Laundry Main Floor
Exterior
Exterior Feature Deck(s)
Parking Features Built In, Garage - Front Entry, Inside Access, Garage Door Opener
Garage Spaces 2.0
Fence Fully
Amenities Available Basketball Courts, Common Grounds, Jog/Walk Path, Pool - Outdoor, Soccer Field, Tennis Courts, Tot Lots/Playground
Water Access N
Roof Type Shingle
Accessibility None
Porch Deck(s)
Attached Garage 2
Total Parking Spaces 2
Garage Y
Building
Story 3
Foundation Concrete Perimeter
Sewer Public Sewer
Water Public
Architectural Style Colonial
Level or Stories 3
Additional Building Above Grade, Below Grade
New Construction N
Schools
Elementary Schools Lees Corner
Middle Schools Franklin
High Schools Chantilly
School District Fairfax County Public Schools
Others
HOA Fee Include Common Area Maintenance,Management,Pool(s),Reserve Funds,Trash
Senior Community No
Tax ID 0351 06 0015
Ownership Fee Simple
SqFt Source Assessor
Acceptable Financing Cash, Conventional, FHA, VA
Listing Terms Cash, Conventional, FHA, VA
Financing Cash,Conventional,FHA,VA
Special Listing Condition Standard
Read Less
Want to know what your home might be worth? Contact us for a FREE valuation!

Our team is ready to help you sell your home for the highest possible price ASAP

Bought with Mo Abboud • Elite





