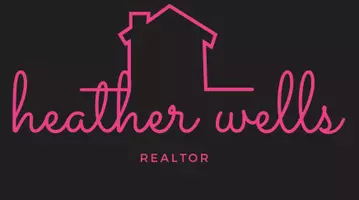Bought with Non Member • Metropolitan Regional Information Systems, Inc.
$362,795
$362,795
For more information regarding the value of a property, please contact us for a free consultation.
9084 KENTUCKY SPRINGS RD Mineral, VA 23117
3 Beds
3 Baths
3,100 SqFt
Key Details
Sold Price $362,795
Property Type Single Family Home
Listing Status Sold
Purchase Type For Sale
Square Footage 3,100 sqft
Price per Sqft $117
Subdivision Mercersville
MLS Listing ID VALA121320
Sold Date 09/01/20
Style Traditional
Bedrooms 3
Full Baths 2
Half Baths 1
HOA Y/N N
Abv Grd Liv Area 2,100
Year Built 2004
Annual Tax Amount $2,500
Tax Year 2019
Lot Size 2.961 Acres
Acres 2.96
Source BRIGHT
Property Description
Located on 3 beautiful acres of peaceful country setting, this home is bordered on three sides by trees giving a private secluded feel. Mature oak trees and two flowering cherry trees in the front of this home offer splendid curb appeal. The home is spotlighted with a wrap around porch for sitting and relaxing any season of the year. Sitting on your back deck you will be serenaded by calls from doves, goldfinches and other bird wildlife. Many days deer will gather around the bird feeder or just pass through the back and front yard, giving you a look at nature in the wild. This home is centrally located within a 45 minute drive to either Richmond, Charlottesville, or Fredericksburg for your shopping convenience. The immaculate interior is move in ready with spacious bedrooms, upper level sitting area, formal living room, and open floor plan kitchen-family room. The roomy linen and towel closets make this home a dream. The dinning room allows for flow through walking from the formal two-level entry to the kitchen. Decorations showcase breathtaking views from the entry as lighted garlands cascade down the stairs and around the upper level hall from the back to the front of the house. The 1000 Sq. Ft. basement with carpeted office/4th bedroom is perfect for a teenager or in-law space. There is a plumbed/roughed in bath also available in the basement living space. Entry to your basement living space, can be accessed through the side-entry door or sliding glass door to the back yard for a private entrance. An electric lift allows accessibility to the attic for extra storage space. The attic has electricity for your necessity. The two car detached garage with loft is a dream workshop area. The Louisa County Public School bus travels right in front of the house for easy pick up
Location
State VA
County Louisa
Zoning RESIDENTIAL
Direction Southwest
Rooms
Other Rooms Family Room, Laundry, Mud Room, Attic
Basement Connecting Stairway, Daylight, Partial, Heated, Improved, Interior Access, Outside Entrance, Partially Finished, Poured Concrete, Rear Entrance, Rough Bath Plumb, Shelving, Side Entrance, Space For Rooms, Walkout Level, Water Proofing System, Windows, Workshop
Interior
Interior Features Attic, Breakfast Area, Carpet, Ceiling Fan(s), Combination Kitchen/Living, Dining Area, Family Room Off Kitchen, Floor Plan - Traditional, Formal/Separate Dining Room, Kitchen - Eat-In, Kitchen - Island, Kitchen - Table Space, Primary Bath(s), Stall Shower, Walk-in Closet(s), Wood Floors
Hot Water Electric, 60+ Gallon Tank
Heating Heat Pump - Electric BackUp
Cooling Ceiling Fan(s), Central A/C
Flooring Carpet, Hardwood, Vinyl
Fireplaces Number 1
Fireplaces Type Flue for Stove, Fireplace - Glass Doors, Mantel(s)
Equipment Built-In Microwave, Dishwasher, Oven/Range - Electric, Range Hood, Refrigerator, Washer/Dryer Hookups Only, Water Heater
Fireplace Y
Window Features Casement,Double Pane,Energy Efficient,Screens,Storm,Vinyl Clad
Appliance Built-In Microwave, Dishwasher, Oven/Range - Electric, Range Hood, Refrigerator, Washer/Dryer Hookups Only, Water Heater
Heat Source Electric
Laundry Hookup, Main Floor
Exterior
Exterior Feature Deck(s), Wrap Around, Porch(es)
Parking Features Additional Storage Area, Garage - Side Entry, Garage Door Opener, Inside Access
Garage Spaces 4.0
Utilities Available Electric Available, Phone Connected, Under Ground, Water Available
Water Access N
View Trees/Woods, Garden/Lawn
Roof Type Shingle
Accessibility 32\"+ wide Doors
Porch Deck(s), Wrap Around, Porch(es)
Attached Garage 2
Total Parking Spaces 4
Garage Y
Building
Lot Description Landscaping, Trees/Wooded, Front Yard, Backs to Trees, Level, Not In Development, Partly Wooded, Private, Rear Yard, Road Frontage, Rural, SideYard(s)
Story 2
Foundation Block
Sewer Approved System, Gravity Sept Fld, On Site Septic, Septic Exists
Water Well
Architectural Style Traditional
Level or Stories 2
Additional Building Above Grade, Below Grade
Structure Type 9'+ Ceilings,Dry Wall
New Construction Y
Schools
Elementary Schools Thomas Jefferson
Middle Schools Louisa County
High Schools Louisa County
School District Louisa County Public Schools
Others
Senior Community No
Tax ID 30-11A
Ownership Fee Simple
SqFt Source Estimated
Acceptable Financing Conventional
Listing Terms Conventional
Financing Conventional
Special Listing Condition Standard
Read Less
Want to know what your home might be worth? Contact us for a FREE valuation!

Our team is ready to help you sell your home for the highest possible price ASAP






