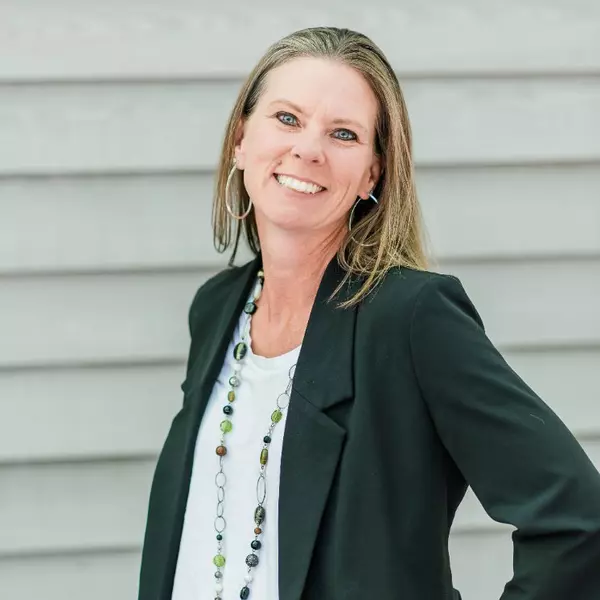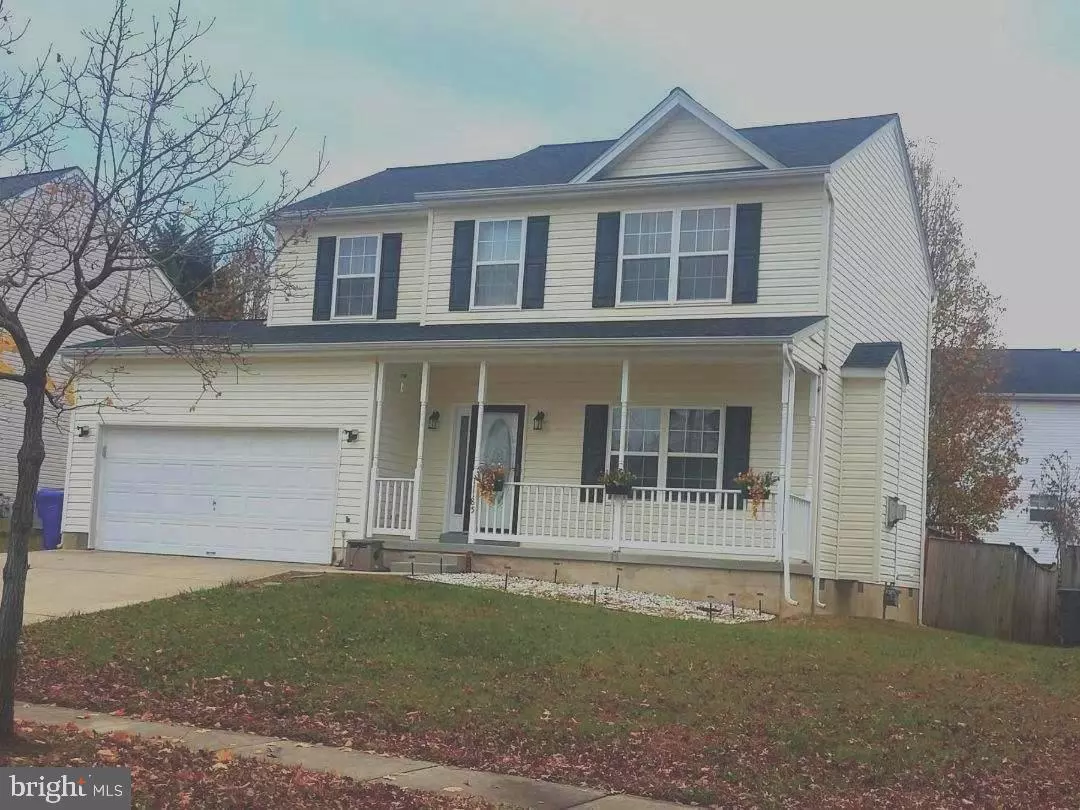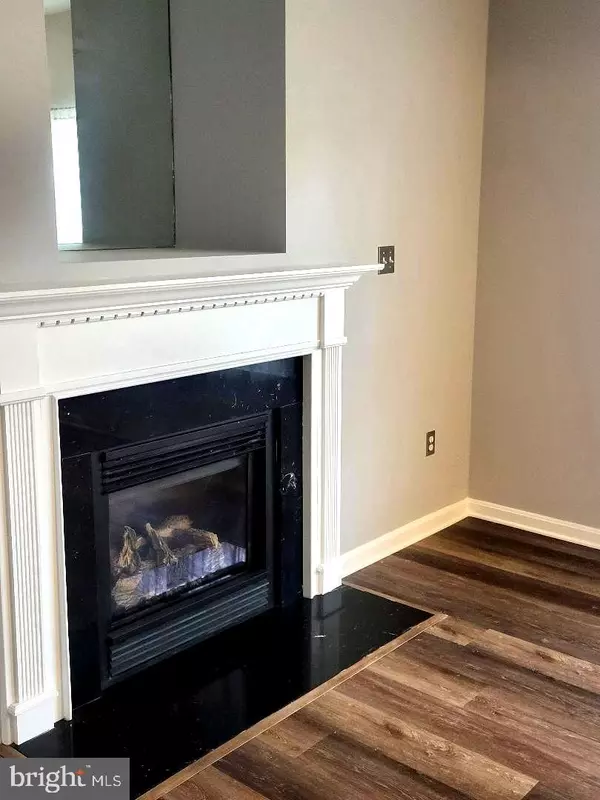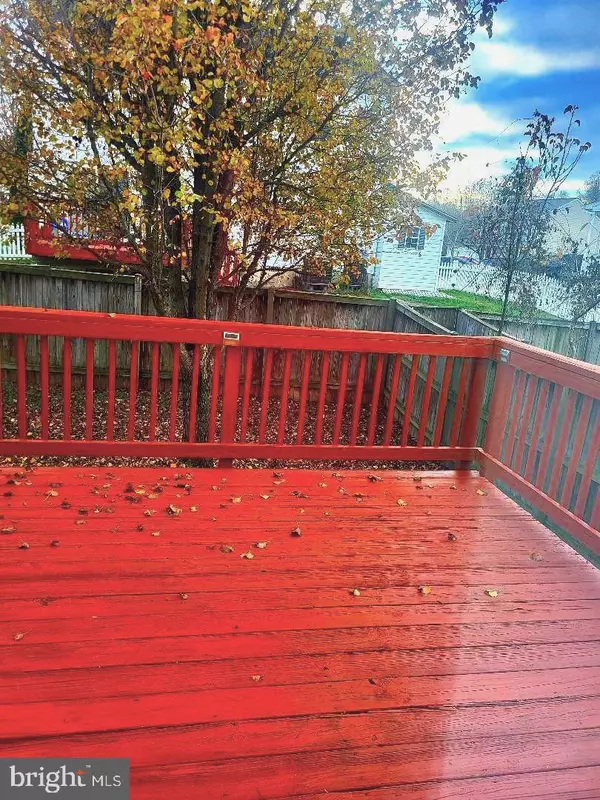
11185 SEWICKLEY ST Waldorf, MD 20601
3 Beds
3 Baths
1,512 SqFt
UPDATED:
Key Details
Property Type Single Family Home
Sub Type Detached
Listing Status Active
Purchase Type For Sale
Square Footage 1,512 sqft
Price per Sqft $291
Subdivision Rolling Meadows
MLS Listing ID MDCH2049250
Style Traditional
Bedrooms 3
Full Baths 2
Half Baths 1
HOA Y/N N
Abv Grd Liv Area 1,512
Year Built 2003
Annual Tax Amount $5,005
Tax Year 2025
Lot Size 6,229 Sqft
Acres 0.14
Property Sub-Type Detached
Source BRIGHT
Property Description
Location
State MD
County Charles
Zoning RM
Rooms
Other Rooms Living Room, Bedroom 2, Bedroom 3, Kitchen, Bedroom 1, Laundry, Bathroom 1, Bathroom 2, Half Bath
Interior
Interior Features Bathroom - Tub Shower, Bathroom - Walk-In Shower, Breakfast Area, Carpet, Combination Kitchen/Dining, Kitchen - Eat-In, Pantry, Walk-in Closet(s), Window Treatments, Bathroom - Soaking Tub, Built-Ins, Floor Plan - Traditional, Kitchen - Table Space, Wood Floors, Ceiling Fan(s)
Hot Water Electric
Heating Heat Pump(s)
Cooling Central A/C, Ceiling Fan(s)
Flooring Carpet, Wood
Fireplaces Number 1
Fireplaces Type Electric
Equipment Built-In Microwave, Cooktop, Dishwasher, Disposal, Exhaust Fan, Refrigerator, Stainless Steel Appliances, Washer, Oven/Range - Electric, Water Heater
Fireplace Y
Window Features Screens
Appliance Built-In Microwave, Cooktop, Dishwasher, Disposal, Exhaust Fan, Refrigerator, Stainless Steel Appliances, Washer, Oven/Range - Electric, Water Heater
Heat Source Electric
Laundry Main Floor
Exterior
Exterior Feature Porch(es), Deck(s)
Parking Features Garage Door Opener
Garage Spaces 4.0
Utilities Available Under Ground
Water Access N
Roof Type Asphalt
Accessibility None
Porch Porch(es), Deck(s)
Attached Garage 2
Total Parking Spaces 4
Garage Y
Building
Story 2
Foundation Slab
Above Ground Finished SqFt 1512
Sewer Public Sewer
Water Public
Architectural Style Traditional
Level or Stories 2
Additional Building Above Grade, Below Grade
Structure Type Dry Wall
New Construction N
Schools
School District Charles County Public Schools
Others
Senior Community No
Tax ID 0906294251
Ownership Fee Simple
SqFt Source 1512
Horse Property N
Special Listing Condition Standard







