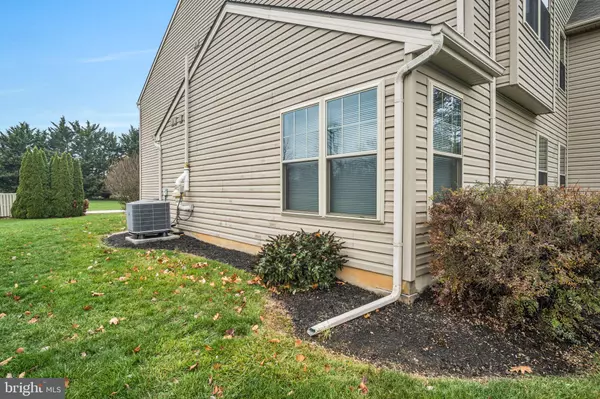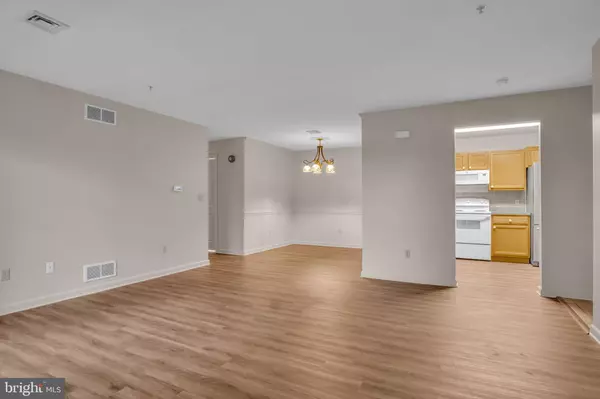
18 WILTSHIRE EAST ST Carlisle, PA 17015
3 Beds
2 Baths
1,248 SqFt
UPDATED:
Key Details
Property Type Condo
Sub Type Condo/Co-op
Listing Status Active
Purchase Type For Sale
Square Footage 1,248 sqft
Price per Sqft $172
Subdivision Meadowridge At Mayapple
MLS Listing ID PACB2048838
Style Unit/Flat
Bedrooms 3
Full Baths 2
Condo Fees $225/mo
HOA Y/N N
Abv Grd Liv Area 1,248
Year Built 1999
Available Date 2025-11-21
Annual Tax Amount $2,315
Tax Year 2025
Property Sub-Type Condo/Co-op
Source BRIGHT
Property Description
The home offers a ceramic tile entryway that opens to inviting living spaces with vinyl plank flooring. The living room features a sliding glass door that leads directly to the screened-in patio, which includes an attached storage room for added convenience.
A dedicated utility room with washer and dryer hookups adds everyday functionality. The primary bedroom features a walk-in closet and a private full bathroom, including a grab bar near the shower and toilet for added accessibility.
Additional features include an existing security system, natural gas forced-air heat, and central air conditioning. The property offers easy access to I-81, downtown Carlisle, and nearby shopping, making this a convenient and desirable location.
Settlement cannot occur prior to January 2, 2026.
See Listing Items to Convey Sheet for additional details.
Location
State PA
County Cumberland
Area South Middleton Twp (14440)
Zoning RESIDENTIAL
Rooms
Other Rooms Living Room, Dining Room, Bedroom 2, Bedroom 3, Bedroom 1, Laundry, Storage Room, Utility Room, Bathroom 1, Bathroom 2, Screened Porch
Main Level Bedrooms 3
Interior
Hot Water Natural Gas
Heating Forced Air
Cooling Central A/C
Flooring Carpet, Laminate Plank, Tile/Brick, Vinyl
Inclusions Existing: Stove, microwave, refrigerator, dishwasher, shades/blinds, alarm system, (2) garage remotes, window screens, ceiling fans.
Equipment Dishwasher, Disposal, Microwave, Oven/Range - Electric, Water Heater, Refrigerator
Furnishings No
Fireplace N
Appliance Dishwasher, Disposal, Microwave, Oven/Range - Electric, Water Heater, Refrigerator
Heat Source Natural Gas
Laundry Hookup
Exterior
Parking Features Garage Door Opener, Inside Access, Garage - Side Entry
Garage Spaces 1.0
Water Access N
Accessibility Grab Bars Mod
Attached Garage 1
Total Parking Spaces 1
Garage Y
Building
Story 1
Foundation Slab
Above Ground Finished SqFt 1248
Sewer Public Sewer
Water Public
Architectural Style Unit/Flat
Level or Stories 1
Additional Building Above Grade, Below Grade
Structure Type Dry Wall
New Construction N
Schools
High Schools Boiling Springs
School District South Middleton
Others
Pets Allowed Y
HOA Fee Include Trash,Reserve Funds,Ext Bldg Maint,Snow Removal,Lawn Maintenance,Management,Recreation Facility,Insurance
Senior Community No
Tax ID 40-09-0533-127-U18
Ownership Fee Simple
SqFt Source 1248
Security Features Security System
Acceptable Financing Cash, Conventional, FHA, VA
Horse Property N
Listing Terms Cash, Conventional, FHA, VA
Financing Cash,Conventional,FHA,VA
Special Listing Condition Standard
Pets Allowed Cats OK, Dogs OK, Size/Weight Restriction
Virtual Tour https://niericreative-re-photo-booking.aryeo.com/sites/rnxlljg/unbranded







