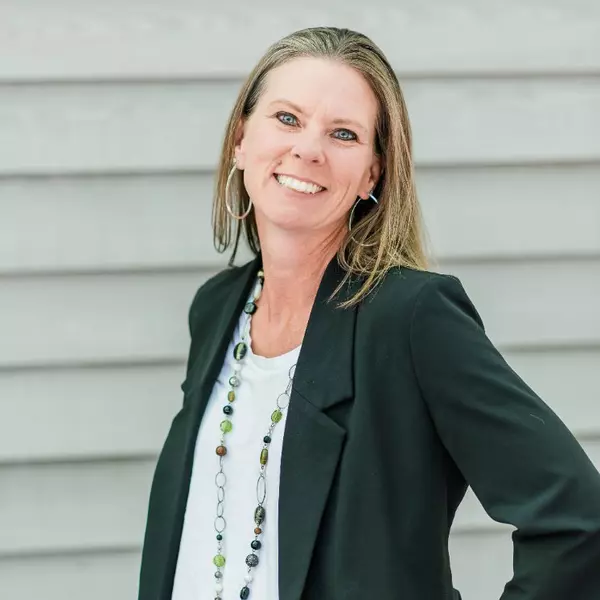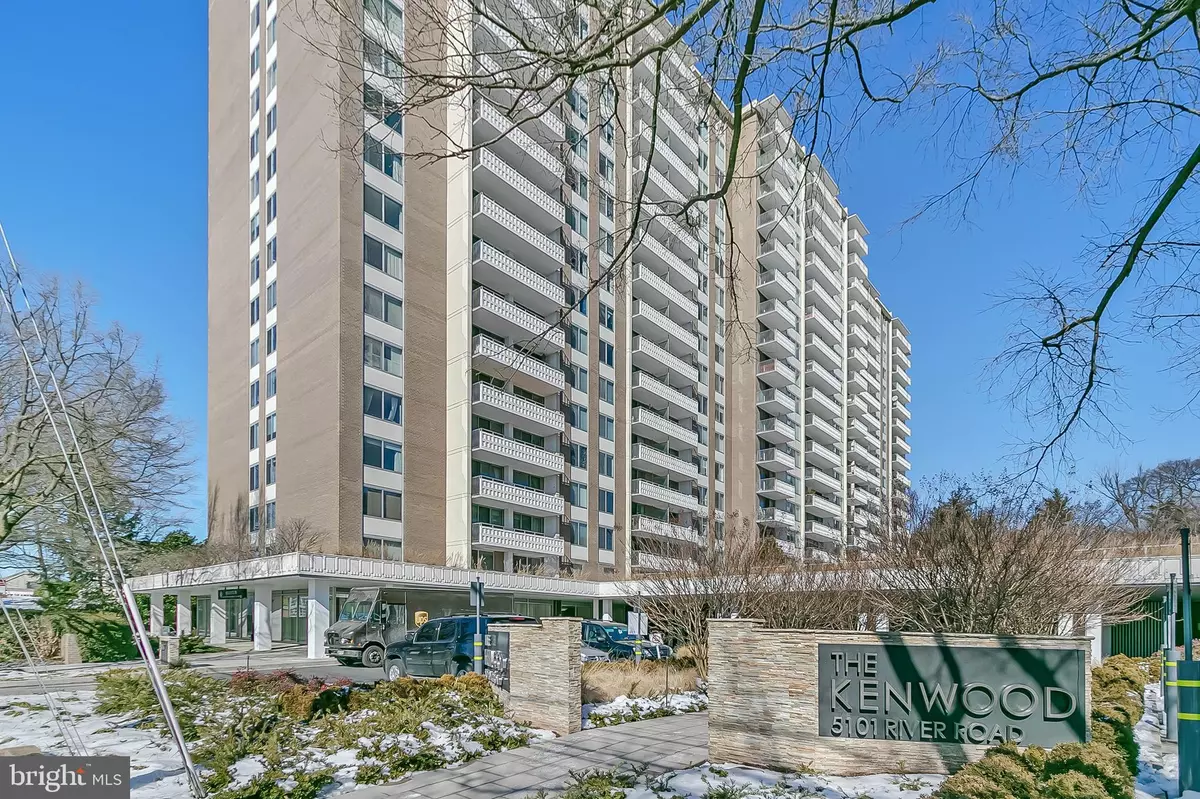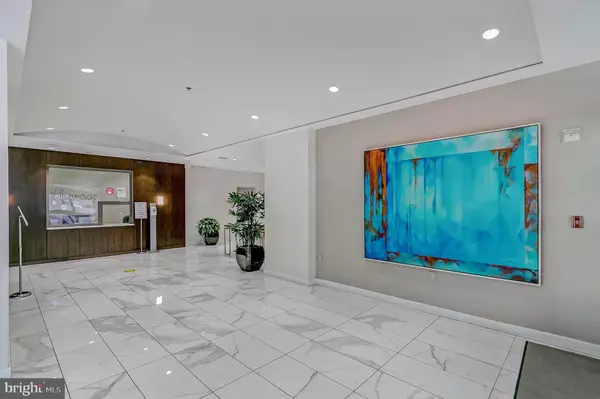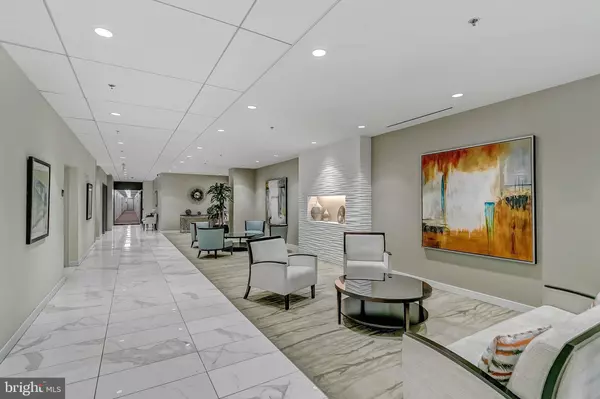
5101 RIVER RD #713 Bethesda, MD 20816
2 Beds
2 Baths
1,360 SqFt
UPDATED:
Key Details
Property Type Single Family Home, Condo
Sub Type Unit/Flat/Apartment
Listing Status Active
Purchase Type For Rent
Square Footage 1,360 sqft
Subdivision The Kenwood
MLS Listing ID MDMC2208848
Style Contemporary
Bedrooms 2
Full Baths 2
HOA Y/N N
Abv Grd Liv Area 1,360
Year Built 1969
Property Sub-Type Unit/Flat/Apartment
Source BRIGHT
Property Description
Welcome to upscale, turn-key living in the sought-after Kenwood community in Bethesda. This beautifully fully furnished suite offers an exceptional blend of comfort, style, and convenience—perfect for anyone seeking a high-end, move-in-ready residence minutes from Washington, DC.
Interior Features
Spacious, elegantly designed living areas with marble flooring
Gourmet kitchen featuring granite countertops, custom cabinetry, and premium appliances
Thoughtfully furnished with high-quality, modern décor
Large windows allowing abundant natural light
Generously sized bedroom and living spaces for comfortable day-to-day living
Building & Community Amenities
All utilities included: electricity, water, gas, heating/cooling, and more
One assigned garage parking space included in rent
Resort-style amenities: outdoor swimming pool, fitness center, landscaped grounds
Secure, professionally managed building
Location Highlights
Ride-On Bus stop conveniently located at the front entrance
Minutes to Washington, DC, downtown Bethesda, and major commuter routes
Walkable to shopping, dining, and entertainment
Near the scenic Capital Crescent Trail, ideal for walking, biking, and recreation
This exceptional suite offers luxury, convenience, and comfort—all bundled into a single, hassle-free rental. Ideal for professionals, diplomats, or anyone seeking an elevated living experience in one of Bethesda's premier communities.
Location
State MD
County Montgomery
Rooms
Main Level Bedrooms 2
Interior
Hot Water Natural Gas
Heating Central
Cooling Central A/C
Heat Source Natural Gas
Exterior
Parking Features Underground
Garage Spaces 1.0
Water Access N
Accessibility Other
Total Parking Spaces 1
Garage Y
Building
Story 1
Unit Features Hi-Rise 9+ Floors
Above Ground Finished SqFt 1360
Sewer Public Sewer
Water Public
Architectural Style Contemporary
Level or Stories 1
Additional Building Above Grade, Below Grade
New Construction N
Schools
School District Montgomery County Public Schools
Others
Pets Allowed N
Senior Community No
Tax ID 160701961628
Ownership Other
SqFt Source 1360
Horse Property N







