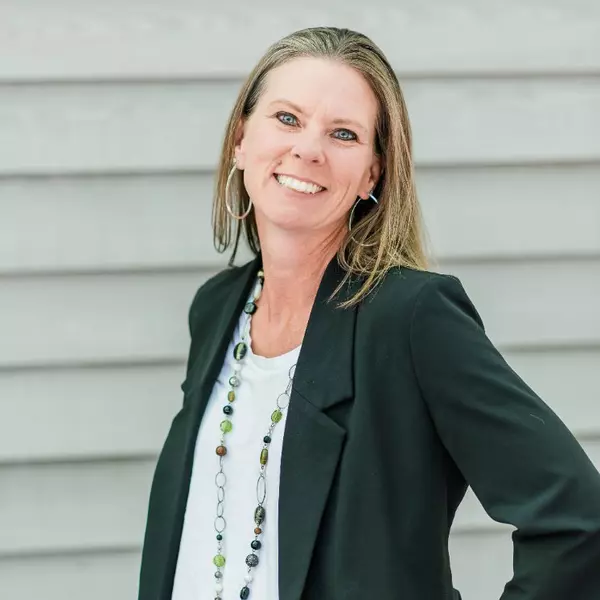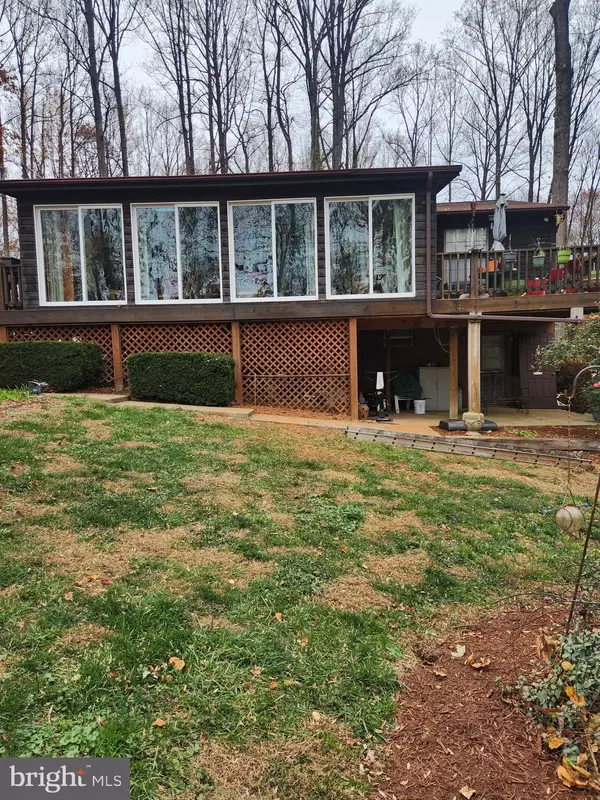
17086 GLENMORE CT Culpeper, VA 22701
3 Beds
3 Baths
2,028 SqFt
UPDATED:
Key Details
Property Type Single Family Home
Sub Type Detached
Listing Status Active
Purchase Type For Sale
Square Footage 2,028 sqft
Price per Sqft $271
Subdivision Glenmore Heights
MLS Listing ID VACU2012136
Style Split Foyer
Bedrooms 3
Full Baths 2
Half Baths 1
HOA Y/N N
Abv Grd Liv Area 1,040
Year Built 1987
Annual Tax Amount $1,563
Tax Year 2025
Lot Size 2.640 Acres
Acres 2.64
Property Sub-Type Detached
Source BRIGHT
Property Description
Location
State VA
County Culpeper
Zoning RA
Rooms
Other Rooms Dining Room, Kitchen, Family Room, Basement, Foyer, Sun/Florida Room, Laundry, Office
Basement Daylight, Partial, Connecting Stairway, Front Entrance, Fully Finished, Heated
Main Level Bedrooms 3
Interior
Interior Features Attic, Bathroom - Stall Shower, Breakfast Area, Carpet, Ceiling Fan(s), Combination Kitchen/Dining, Floor Plan - Traditional, Kitchen - Country, Kitchen - Table Space, Skylight(s), Wood Floors
Hot Water Electric, 60+ Gallon Tank, Multi-tank
Heating Heat Pump(s)
Cooling Ceiling Fan(s), Central A/C, Heat Pump(s)
Flooring Carpet, Hardwood
Fireplaces Number 1
Fireplaces Type Free Standing, Gas/Propane, Screen
Equipment Exhaust Fan, Refrigerator, Stove
Furnishings No
Fireplace Y
Window Features Skylights,Storm
Appliance Exhaust Fan, Refrigerator, Stove
Heat Source Central, Electric
Laundry Hookup, Lower Floor
Exterior
Exterior Feature Deck(s), Brick, Patio(s), Roof, Screened
Utilities Available Electric Available, Natural Gas Available, Cable TV, Phone, Propane
Water Access N
View Garden/Lawn, Trees/Woods
Roof Type Asphalt
Street Surface Black Top,Approved,Gravel,Paved
Accessibility None
Porch Deck(s), Brick, Patio(s), Roof, Screened
Garage N
Building
Lot Description Additional Lot(s), Backs to Trees, Cleared, Front Yard, Landscaping, Level, No Thru Street, Open, Rear Yard, Rural, SideYard(s), Trees/Wooded
Story 2
Foundation Brick/Mortar
Above Ground Finished SqFt 1040
Sewer On Site Septic
Water Well
Architectural Style Split Foyer
Level or Stories 2
Additional Building Above Grade, Below Grade
Structure Type Dry Wall
New Construction N
Schools
School District Culpeper County Public Schools
Others
Pets Allowed Y
Senior Community No
Tax ID 32B 1 5
Ownership Fee Simple
SqFt Source 2028
Acceptable Financing Cash, Conventional, FHA, VA, VHDA
Horse Property N
Listing Terms Cash, Conventional, FHA, VA, VHDA
Financing Cash,Conventional,FHA,VA,VHDA
Special Listing Condition Standard
Pets Allowed Dogs OK, Cats OK







