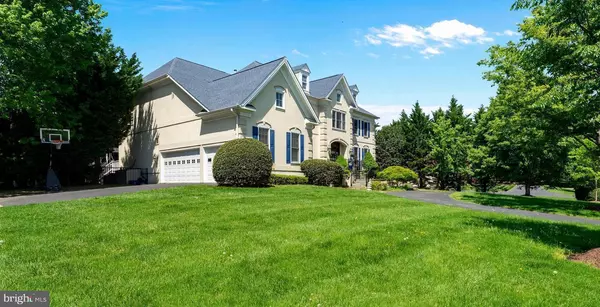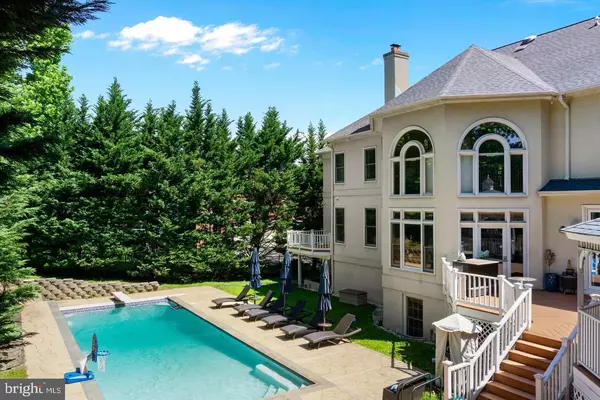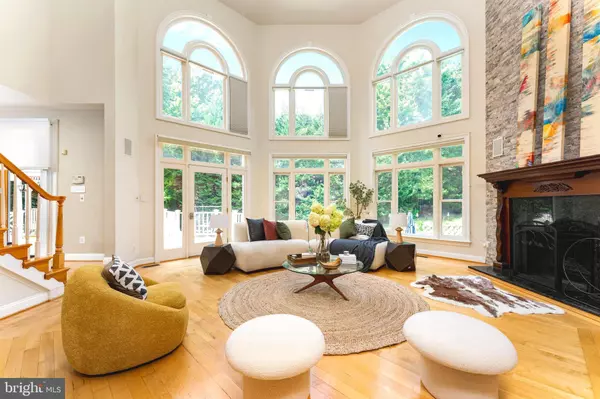
1445 MAYHURST BLVD Mclean, VA 22102
7 Beds
8 Baths
12,250 SqFt
Open House
Sun Nov 23, 2:00pm - 4:00pm
UPDATED:
Key Details
Property Type Single Family Home
Sub Type Detached
Listing Status Active
Purchase Type For Rent
Square Footage 12,250 sqft
Subdivision Mclean Hundred
MLS Listing ID VAFX2279860
Style Contemporary
Bedrooms 7
Full Baths 8
HOA Y/N N
Abv Grd Liv Area 9,650
Year Built 1996
Lot Size 0.575 Acres
Acres 0.57
Property Sub-Type Detached
Source BRIGHT
Property Description
Location
State VA
County Fairfax
Zoning 111
Rooms
Basement Full, Fully Finished, Walkout Level, Sump Pump, Windows, Improved
Interior
Interior Features Bar, Bathroom - Walk-In Shower, Breakfast Area, Built-Ins, Butlers Pantry, Chair Railings, Combination Kitchen/Dining, Crown Moldings, Dining Area, Family Room Off Kitchen, Floor Plan - Open, Intercom, Kitchen - Gourmet, Kitchen - Island, Pantry, Recessed Lighting, Sound System, Upgraded Countertops, Walk-in Closet(s), Window Treatments, Wood Floors, Additional Stairway, Bathroom - Jetted Tub
Hot Water Natural Gas
Heating Forced Air
Cooling Central A/C
Flooring Hardwood
Fireplaces Number 2
Fireplaces Type Wood
Inclusions Fountain in foyer, Air Hockey Table, Ping Pong Table, Outdoor furniture
Equipment Built-In Microwave, Cooktop, Dishwasher, Disposal, Dryer, Dryer - Front Loading, Exhaust Fan, Extra Refrigerator/Freezer, Icemaker, Oven - Double, Oven - Wall, Refrigerator, Stainless Steel Appliances, Washer, Washer - Front Loading, Water Heater, Six Burner Stove, Oven/Range - Gas, Intercom, Oven - Self Cleaning, Range Hood
Furnishings No
Fireplace Y
Appliance Built-In Microwave, Cooktop, Dishwasher, Disposal, Dryer, Dryer - Front Loading, Exhaust Fan, Extra Refrigerator/Freezer, Icemaker, Oven - Double, Oven - Wall, Refrigerator, Stainless Steel Appliances, Washer, Washer - Front Loading, Water Heater, Six Burner Stove, Oven/Range - Gas, Intercom, Oven - Self Cleaning, Range Hood
Heat Source Natural Gas
Laundry Main Floor
Exterior
Exterior Feature Deck(s)
Parking Features Garage - Side Entry
Garage Spaces 3.0
Pool Fenced, Filtered, Heated, In Ground, Saltwater
Water Access N
Roof Type Architectural Shingle
Accessibility None
Porch Deck(s)
Attached Garage 3
Total Parking Spaces 3
Garage Y
Building
Story 3
Foundation Slab
Above Ground Finished SqFt 9650
Sewer Other
Water Other
Architectural Style Contemporary
Level or Stories 3
Additional Building Above Grade, Below Grade
New Construction N
Schools
Elementary Schools Spring Hill
Middle Schools Cooper
High Schools Langley
School District Fairfax County Public Schools
Others
Pets Allowed Y
Senior Community No
Tax ID 0291 16 0023
Ownership Other
SqFt Source 12250
Miscellaneous HOA/Condo Fee
Security Features Carbon Monoxide Detector(s),Fire Detection System,Motion Detectors,Monitored,Security System,Smoke Detector
Pets Allowed Pet Addendum/Deposit, Case by Case Basis
Virtual Tour https://vimeo.com/1139473972?share=copy&fl=sv&fe=ci







