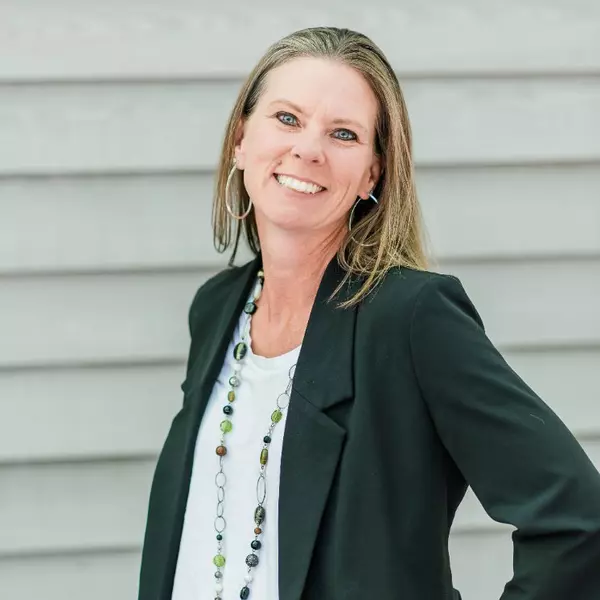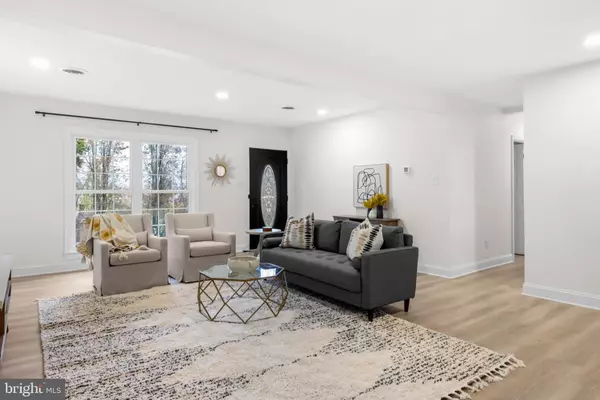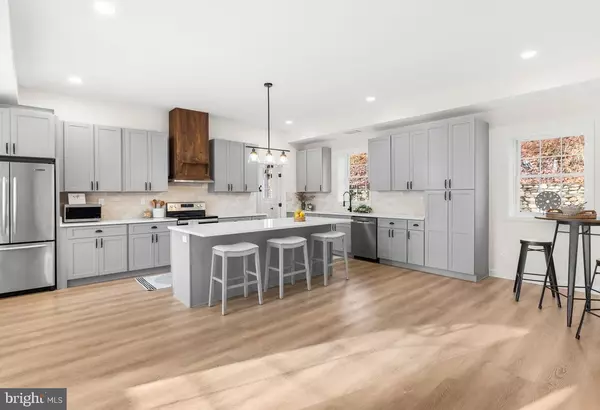
5233 LEE HWY Warrenton, VA 20187
5 Beds
4 Baths
3,416 SqFt
Open House
Sun Nov 23, 1:00pm - 4:00pm
UPDATED:
Key Details
Property Type Single Family Home
Sub Type Detached
Listing Status Active
Purchase Type For Sale
Square Footage 3,416 sqft
Price per Sqft $230
Subdivision None Available
MLS Listing ID VAFQ2019688
Style Ranch/Rambler
Bedrooms 5
Full Baths 3
Half Baths 1
HOA Y/N N
Abv Grd Liv Area 2,979
Year Built 1952
Available Date 2025-11-20
Annual Tax Amount $4,353
Tax Year 2025
Lot Size 1.000 Acres
Acres 1.0
Property Sub-Type Detached
Source BRIGHT
Property Description
The main level provides multiple, generous living spaces filled with natural light, including a warm and inviting entry, living and family room with a 2024 EPA-certified 98,000 BTU wood stove, plus a gorgeous sunroom overlooking the private yard. All bedrooms and 2.5 baths on the main level. Laundry and mud room separates the kitchen and 2-car garage. High-speed Xfinity internet is available for confidence while working remotely, and the property is sourced with its own water and 3-bedroom septic system. The oversized 2-car garage and large, recently finished basement offer endless possibilities—storage, workshop, future rec room, or home gym with additional lower-level bathroom.
Enjoy quiet evenings or weekend gatherings in the large and level backyard, ideal for pets (Including chickens), gardening, or entertaining. Coop conveys!
Located just 15 minutes from I-66 and easy access to both Warrenton and Gainesville, this Home blends style, privacy with convenience. Updated, move-in ready, and perfectly positioned—this is the one you've been waiting for! You'll be wildly surprised!
Location
State VA
County Fauquier
Zoning R1
Direction North
Rooms
Other Rooms Bedroom 2, Bedroom 3, Bedroom 4, Bedroom 5, Bedroom 1, Bathroom 1, Bathroom 2, Half Bath
Basement Connecting Stairway, Daylight, Partial, Partially Finished, Interior Access, Poured Concrete, Sump Pump
Main Level Bedrooms 5
Interior
Interior Features Air Filter System, Attic, Ceiling Fan(s), Combination Dining/Living, Combination Kitchen/Dining, Combination Kitchen/Living, Entry Level Bedroom, Family Room Off Kitchen, Floor Plan - Open, Kitchen - Eat-In, Kitchen - Gourmet, Kitchen - Island, Upgraded Countertops, Stove - Wood, Recessed Lighting
Hot Water Electric
Heating Forced Air, Heat Pump(s), Wood Burn Stove
Cooling Ceiling Fan(s), Central A/C, Heat Pump(s)
Flooring Laminate Plank
Fireplaces Number 2
Fireplaces Type Brick, Fireplace - Glass Doors, Wood, Free Standing
Inclusions Chicken Coop, Security Cameras
Equipment Built-In Microwave, Built-In Range, Dishwasher, Dryer - Electric, Dryer - Front Loading, ENERGY STAR Clothes Washer, ENERGY STAR Dishwasher, ENERGY STAR Refrigerator, Exhaust Fan, Oven/Range - Electric, Refrigerator, Stainless Steel Appliances, Washer - Front Loading
Fireplace Y
Window Features Double Pane,Screens,Vinyl Clad,Energy Efficient
Appliance Built-In Microwave, Built-In Range, Dishwasher, Dryer - Electric, Dryer - Front Loading, ENERGY STAR Clothes Washer, ENERGY STAR Dishwasher, ENERGY STAR Refrigerator, Exhaust Fan, Oven/Range - Electric, Refrigerator, Stainless Steel Appliances, Washer - Front Loading
Heat Source Electric, Wood
Laundry Main Floor
Exterior
Parking Features Additional Storage Area, Garage Door Opener, Garage - Side Entry, Inside Access
Garage Spaces 12.0
Fence Partially, Rear
Utilities Available Electric Available
Water Access N
View Garden/Lawn
Roof Type Asphalt
Accessibility 2+ Access Exits
Attached Garage 2
Total Parking Spaces 12
Garage Y
Building
Lot Description Trees/Wooded, Rear Yard, Front Yard, Not In Development, Private, Secluded
Story 2
Foundation Other
Above Ground Finished SqFt 2979
Sewer On Site Septic
Water Well
Architectural Style Ranch/Rambler
Level or Stories 2
Additional Building Above Grade, Below Grade
Structure Type Dry Wall
New Construction N
Schools
Elementary Schools C. Hunter Ritchie
Middle Schools Auburn
High Schools Kettle Run
School District Fauquier County Public Schools
Others
Pets Allowed Y
Senior Community No
Tax ID 7906-42-8413
Ownership Fee Simple
SqFt Source 3416
Security Features Exterior Cameras,Motion Detectors,Surveillance Sys
Acceptable Financing Cash, Conventional, FHA, VA
Horse Property N
Listing Terms Cash, Conventional, FHA, VA
Financing Cash,Conventional,FHA,VA
Special Listing Condition Standard
Pets Allowed No Pet Restrictions







