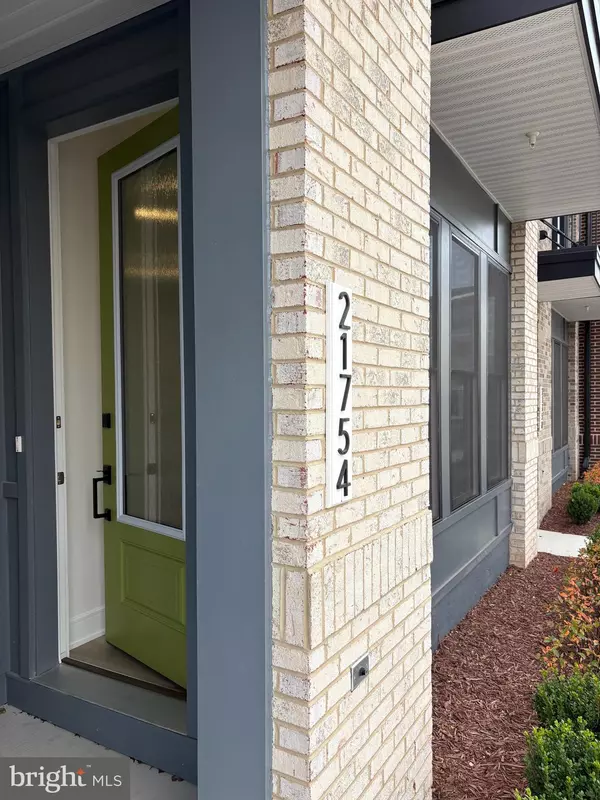
21754 DOLLIS HILL TER #193 Ashburn, VA 20148
3 Beds
4 Baths
2,029 SqFt
UPDATED:
Key Details
Property Type Condo
Sub Type Condo/Co-op
Listing Status Active
Purchase Type For Rent
Square Footage 2,029 sqft
Subdivision Demott & Silver
MLS Listing ID VALO2111334
Style Traditional
Bedrooms 3
Full Baths 2
Half Baths 2
Condo Fees $240/mo
HOA Fees $127/mo
HOA Y/N Y
Abv Grd Liv Area 2,029
Year Built 2025
Property Sub-Type Condo/Co-op
Source BRIGHT
Property Description
New Washer & Dryer, Blinds, & Ceilings Fans to be installed by owner.
Location
State VA
County Loudoun
Zoning RESIDENTIAL
Rooms
Other Rooms Primary Bedroom, Bedroom 2, Bedroom 3, Kitchen, Foyer, Great Room, Laundry, Mud Room
Interior
Interior Features Combination Dining/Living, Floor Plan - Open, Kitchen - Island, Pantry, Bathroom - Stall Shower, Upgraded Countertops, Walk-in Closet(s), Bathroom - Tub Shower, Recessed Lighting, Attic, Carpet, Primary Bath(s), Sprinkler System
Hot Water Electric
Cooling Central A/C, Programmable Thermostat
Flooring Carpet, Ceramic Tile, Luxury Vinyl Plank
Equipment Built-In Microwave, Dishwasher, Disposal, Exhaust Fan, Icemaker, Oven/Range - Gas, Refrigerator, Stainless Steel Appliances, Water Heater, Energy Efficient Appliances, Washer/Dryer Hookups Only, Freezer, Oven - Single
Fireplace N
Window Features Low-E,Insulated,Vinyl Clad,Screens,Energy Efficient
Appliance Built-In Microwave, Dishwasher, Disposal, Exhaust Fan, Icemaker, Oven/Range - Gas, Refrigerator, Stainless Steel Appliances, Water Heater, Energy Efficient Appliances, Washer/Dryer Hookups Only, Freezer, Oven - Single
Heat Source Natural Gas
Laundry Upper Floor
Exterior
Exterior Feature Balconies- Multiple
Parking Features Garage - Rear Entry, Garage Door Opener
Garage Spaces 1.0
Amenities Available Community Center, Fitness Center, Pool - Outdoor, Tennis Courts, Tot Lots/Playground
Water Access N
Roof Type Architectural Shingle
Accessibility None
Porch Balconies- Multiple
Attached Garage 1
Total Parking Spaces 1
Garage Y
Building
Lot Description Landscaping
Story 4
Foundation Other
Above Ground Finished SqFt 2029
Sewer Public Sewer, Public Septic
Water Public
Architectural Style Traditional
Level or Stories 4
Additional Building Above Grade
Structure Type 9'+ Ceilings,Dry Wall
New Construction Y
Schools
School District Loudoun County Public Schools
Others
Pets Allowed Y
HOA Fee Include Common Area Maintenance,Pool(s),Sewer,Trash,Water
Senior Community No
Tax ID 119371718008
Ownership Other
SqFt Source 2029
Miscellaneous Water,Trash Removal,Taxes,Sewer,HOA/Condo Fee
Security Features Smoke Detector,Carbon Monoxide Detector(s)
Pets Allowed Number Limit, Cats OK, Dogs OK







