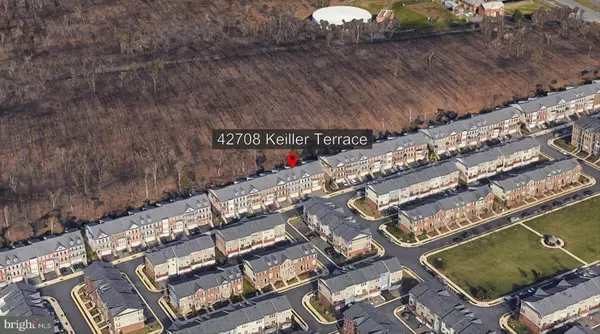
42708 KEILLER TER Ashburn, VA 20147
4 Beds
4 Baths
2,964 SqFt
UPDATED:
Key Details
Property Type Townhouse
Sub Type Interior Row/Townhouse
Listing Status Active
Purchase Type For Rent
Square Footage 2,964 sqft
Subdivision Goose Creek Preserve
MLS Listing ID VALO2110808
Style Other
Bedrooms 4
Full Baths 3
Half Baths 1
Abv Grd Liv Area 2,964
Year Built 2011
Lot Size 2,178 Sqft
Acres 0.05
Property Sub-Type Interior Row/Townhouse
Source BRIGHT
Property Description
Main Level:
Features hardwood floors, a large living room, dedicated dining area, a cozy family room with in-built speakers, and a gourmet kitchen with stainless steel appliances and abundant cabinetry. A bright sunroom overlooking true, unobstructed woods provides a rare daily retreat and enhances the open, light-filled layout. A powder room completes the level.
Upper Level:
The spacious primary suite includes a tray ceiling, oversized walk-in closet, and spa-style bath with dual vanities, soaking tub, separate shower, and private toilet room. Two additional bedrooms, a full bath, and a convenient upper-level laundry room complete this floor.
Lower Level:
A fully finished walkout basement adds an additional bedroom, full bathroom, recreation room, and generous storage. The walkout leads to a concrete patio opening to an open lawn and landscaped common areas—ideal for dog owners, outdoor relaxation, or kids' play.
Parking:
A 2-car garage with extra storage plus a private driveway on the lower level provides excellent convenience.
Community:
Resort-style amenities include a clubhouse, swimming pool, tot lots, playgrounds, gazebos, and miles of walking trails across the 526-acre community. Unique conveniences such as an on-site gas station and pet hospital enhance daily life.
Location:
Walking distance to Stone Bridge High School and minutes from diverse dining options including Indian, Korean, Mexican, and Mediterranean restaurants, plus grocery stores, Walgreens, urgent care, fitness centers, daycare, and retail. Easy access to Route 7, the Dulles Toll Road, and Ashburn Premium Outlets.
Overall:
A spacious, private, and exceptionally well-located home offering refined living, flexible space, community amenities, and some of the best daily conveniences in Loudoun County.
Location
State VA
County Loudoun
Zoning R16
Rooms
Basement Daylight, Full
Interior
Hot Water Natural Gas
Heating Hot Water
Cooling Central A/C
Fireplace N
Heat Source Central
Exterior
Parking Features Garage - Front Entry
Garage Spaces 2.0
Water Access N
Accessibility None
Attached Garage 2
Total Parking Spaces 2
Garage Y
Building
Story 3
Foundation Concrete Perimeter
Above Ground Finished SqFt 2964
Sewer Other
Water Other
Architectural Style Other
Level or Stories 3
Additional Building Above Grade, Below Grade
New Construction N
Schools
School District Loudoun County Public Schools
Others
Pets Allowed Y
Senior Community No
Tax ID 153280871000
Ownership Other
SqFt Source 2964
Pets Allowed Case by Case Basis







