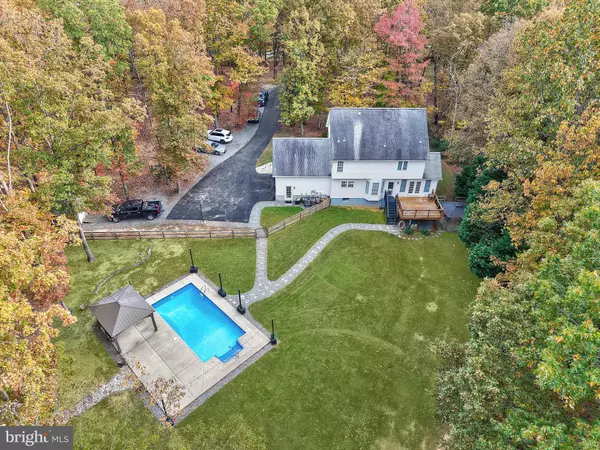
13612 PERIMETER DR Fredericksburg, VA 22407
3 Beds
4 Baths
2,866 SqFt
UPDATED:
Key Details
Property Type Single Family Home
Sub Type Detached
Listing Status Active
Purchase Type For Sale
Square Footage 2,866 sqft
Price per Sqft $258
Subdivision Estates Of Chancellorsville
MLS Listing ID VASP2037132
Style Colonial
Bedrooms 3
Full Baths 3
Half Baths 1
HOA Fees $17/mo
HOA Y/N Y
Abv Grd Liv Area 2,082
Year Built 2000
Available Date 2025-11-15
Annual Tax Amount $3,525
Tax Year 2025
Lot Size 2.170 Acres
Acres 2.17
Property Sub-Type Detached
Source BRIGHT
Property Description
Discover this beautiful center‑hall colonia, in sought after Estates of Chancellorsville, offering the perfect blend of elegance and tranquility. Nestled on a private, wooded lot, this home feels like your own peaceful oasis. Enjoy summer days relaxing by the sparkling in‑ground pool or entertaining in the spacious backyard. From the expansive deck, pergola, and firepit to the beautifully landscaped grounds, you'll savor the quiet and privacy this property provides.
Inside, the main level showcases hardwood floors and a thoughtful layout designed for both everyday living and entertaining. The newly remodeled kitchen features gas cooking, abundant cabinetry, and modern finishes, opening seamlessly to the family room where a cozy gas fireplace creates a warm and inviting atmosphere. A formal living room and dining room add timeless elegance, perfect for gatherings and celebrations. The main level also includes a powder room and a versatile office that can serve as a fourth bedroom or flex space, offering options to suit your lifestyle.
Upstairs, the owner's suite is a true showpiece, designed to impress with its sheer size and thoughtful details. A striking accent wall adds character to the vaulted bedroom, while the expansive layout easily accommodates a sitting area or reading nook. The oversized walk‑in closet provides abundant storage, and the updated spa‑like bathroom features dual vanities, a garden tub, and a walk‑in shower — blending modern finishes with everyday luxury. Two additional bedrooms upstairs are equally spacious, offering comfort and versatility for family or guests. They share an upgraded hall bath, beautifully refreshed with contemporary fixtures and finishes, ensuring both style and convenience.
The finished basement offers a tremendous amount of space and endless possibilities. With its walk‑out access and full bath, it's ideal for recreation, a home gym, media room, or even a guest suite. Whether you envision entertaining, hobbies, or simply extra storage, this level provides the flexibility to bring your imagination to life.
This home combines practical updates with timeless charm, offering everything from everyday comfort to exceptional entertaining spaces. With over two acres of wooded privacy, an in‑ground pool, and a location in one of the area's most desirable communities, this colonial retreat is ready to welcome you home.
Location
State VA
County Spotsylvania
Zoning RU
Rooms
Basement Full
Interior
Hot Water Natural Gas
Heating Heat Pump(s)
Cooling Heat Pump(s)
Equipment Built-In Microwave, Cooktop, Dishwasher, Disposal, Refrigerator, Stove
Fireplace N
Appliance Built-In Microwave, Cooktop, Dishwasher, Disposal, Refrigerator, Stove
Heat Source Electric
Exterior
Parking Features Garage Door Opener
Garage Spaces 8.0
Pool Filtered, In Ground, Saltwater
Water Access N
Accessibility None
Attached Garage 2
Total Parking Spaces 8
Garage Y
Building
Story 3
Foundation Other
Above Ground Finished SqFt 2082
Sewer On Site Septic
Water Private, Well
Architectural Style Colonial
Level or Stories 3
Additional Building Above Grade, Below Grade
New Construction N
Schools
School District Spotsylvania County Public Schools
Others
Senior Community No
Tax ID 4D4-96-
Ownership Fee Simple
SqFt Source 2866
Special Listing Condition Standard







