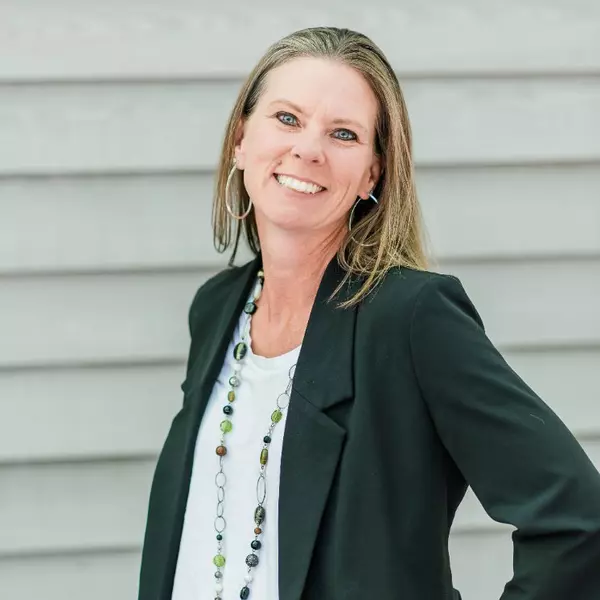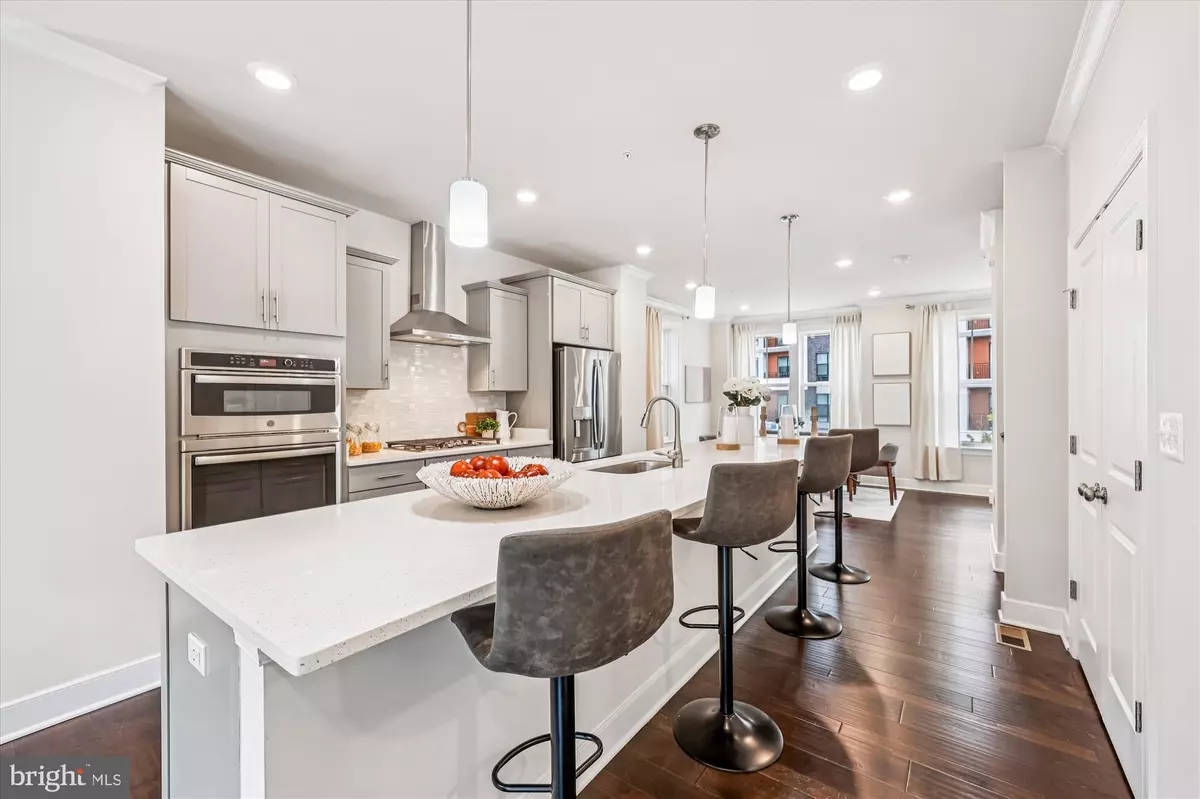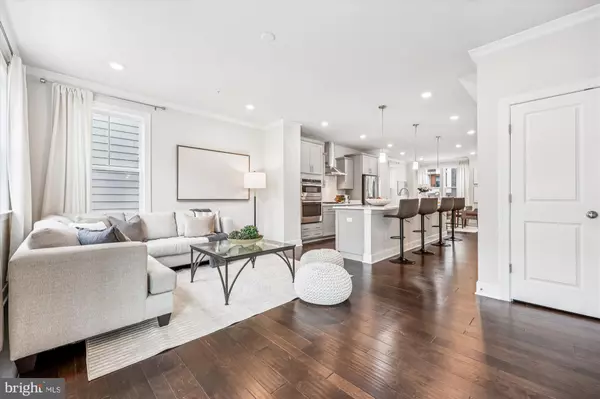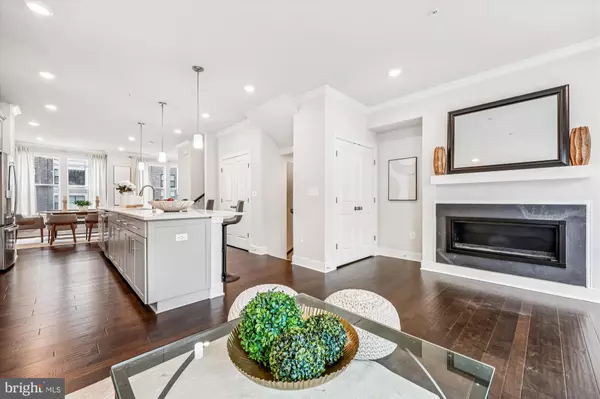
108 SALINGER DR Gaithersburg, MD 20878
4 Beds
5 Baths
2,599 SqFt
Open House
Sat Nov 29, 10:00am - 12:00pm
UPDATED:
Key Details
Property Type Townhouse
Sub Type End of Row/Townhouse
Listing Status Active
Purchase Type For Sale
Square Footage 2,599 sqft
Price per Sqft $355
Subdivision Crown Farm
MLS Listing ID MDMC2198938
Style Contemporary
Bedrooms 4
Full Baths 4
Half Baths 1
HOA Fees $131/mo
HOA Y/N Y
Abv Grd Liv Area 2,599
Year Built 2021
Available Date 2025-09-12
Annual Tax Amount $10,855
Tax Year 2024
Lot Size 1,617 Sqft
Acres 0.04
Property Sub-Type End of Row/Townhouse
Source BRIGHT
Property Description
The main living level showcases a modern kitchen with an expansive quartz island, stainless steel appliances, and abundant cabinetry , an open-concept layout with a sophisticated dining space and a welcoming living room centered around a gas fireplace , paired with a well-placed half bathroom for everyday ease. The third level features three bedrooms, including a primary suite with a walk-in closet, two modern full baths, and a conveniently located laundry area with a premium, high-efficiency 2-in-1 washer/dryer that stays with the home. This all-in-one unit is designed to wash and dry in a single cycle, allowing you to step away without worrying about transferring wet laundry.
Ascend to the fourth level to discover a private retreat—complete with a bedroom, full bath, bonus living area, and an expansive rooftop terrace. This elevated outdoor terrace is perfect for unwinding and hosting intimate gatherings. This house is complete with a full sized 2-car garage which is EV ready with professional wiring for two chargers. This home captures the best of luxury, comfort, and convenience, surrounded by exceptional shopping, dining, and entertainment in one of the area's most desirable communities.
Location
State MD
County Montgomery
Zoning MXD
Rooms
Other Rooms Primary Bedroom
Interior
Hot Water Electric
Heating Central
Cooling Central A/C
Fireplaces Number 1
Fireplaces Type Fireplace - Glass Doors, Gas/Propane
Fireplace Y
Heat Source Electric
Exterior
Parking Features Garage - Rear Entry, Garage Door Opener
Garage Spaces 2.0
Amenities Available Common Grounds, Club House, Exercise Room, Jog/Walk Path, Pool - Outdoor, Tennis Courts, Tot Lots/Playground
Water Access N
Accessibility None
Attached Garage 2
Total Parking Spaces 2
Garage Y
Building
Story 4
Foundation Concrete Perimeter
Above Ground Finished SqFt 2599
Sewer Public Sewer
Water Public
Architectural Style Contemporary
Level or Stories 4
Additional Building Above Grade, Below Grade
New Construction N
Schools
School District Montgomery County Public Schools
Others
Pets Allowed Y
HOA Fee Include Lawn Care Front,Common Area Maintenance,Management,Pool(s),Reserve Funds,Snow Removal,Trash
Senior Community No
Tax ID 160903844855
Ownership Fee Simple
SqFt Source 2599
Acceptable Financing Cash, Conventional, FHA, VA
Listing Terms Cash, Conventional, FHA, VA
Financing Cash,Conventional,FHA,VA
Special Listing Condition Standard
Pets Allowed No Pet Restrictions
Virtual Tour https://mls.truplace.com/Property/35/138788







