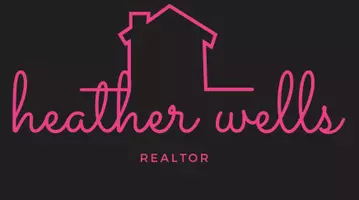9410 KREWSTOWN RD Philadelphia, PA 19115
4 Beds
5 Baths
3,755 SqFt
UPDATED:
Key Details
Property Type Single Family Home
Sub Type Detached
Listing Status Active
Purchase Type For Sale
Square Footage 3,755 sqft
Price per Sqft $212
Subdivision Krewstown
MLS Listing ID PAPH2511598
Style Traditional
Bedrooms 4
Full Baths 4
Half Baths 1
HOA Y/N N
Abv Grd Liv Area 3,755
Year Built 2025
Annual Tax Amount $1,947
Tax Year 2024
Lot Size 10,000 Sqft
Acres 0.23
Lot Dimensions 50.00 x 200.00
Property Sub-Type Detached
Source BRIGHT
Property Description
This stunning residence offers 3700 sq ft of finished living space, including 4 bedrooms and 4.5 bathrooms. The wide and dramatic foyer creates an inviting first impression, setting the tone for the rest of the home. The open-concept main level features luxury vinyl flooring that resembles the look and feel of wood, combining beauty with durability. With abundant windows and recessed lighting throughout, the entire main floor is drenched in natural light, creating a bright and airy atmosphere. The spacious kitchen is a chef's dream with quartzite countertops, high-end stainless steel appliances, sleek modern cabinetry, and an oversized island with breakfast bar—perfect for both everyday living and entertaining.
Upstairs, the luxurious primary suite boasts two oversized walk-in closets (his and hers) and a spa-like ensuite bathroom designed with modern tile, double sinks, and absolutely gorgeous finishes. A private princess suite, two additional spacious bedrooms, a hallway bath, and a second-floor laundry room provide comfort and convenience for any lifestyle.
The fully finished basement offers a full bathroom, two large windows, beautiful vinyl flooring, and a sliding door that opens to a huge backyard—an ideal space for a media room, home gym, or guest suite.
Additional highlights include a dual-zone HVAC system for energy efficiency and an attached garage with a wide concrete driveway that comfortably fits four cars.
Located in the peaceful Far Northeast, this home is close to public transportation, major highways, top-rated schools, shopping centers, restaurants, and parks—offering the best of suburban living with urban convenience. Don't miss this rare opportunity—schedule your showing today!
Location
State PA
County Philadelphia
Area 19115 (19115)
Zoning RSD3
Rooms
Other Rooms Primary Bedroom, Bedroom 2, Bedroom 3, Bedroom 4, Recreation Room
Basement Daylight, Full, Drainage System, Poured Concrete, Outside Entrance, Fully Finished, Interior Access, Sump Pump, Walkout Level, Windows
Interior
Hot Water 60+ Gallon Tank, Natural Gas
Heating Central, Forced Air
Cooling Central A/C
Equipment Built-In Microwave, Dishwasher, Disposal, Water Heater, Stainless Steel Appliances, Refrigerator, Oven/Range - Gas
Fireplace N
Window Features Double Hung,Energy Efficient
Appliance Built-In Microwave, Dishwasher, Disposal, Water Heater, Stainless Steel Appliances, Refrigerator, Oven/Range - Gas
Heat Source Natural Gas
Laundry Upper Floor
Exterior
Parking Features Garage - Front Entry, Garage Door Opener, Inside Access, Oversized
Garage Spaces 7.0
Fence Partially
Water Access N
Accessibility None
Attached Garage 1
Total Parking Spaces 7
Garage Y
Building
Story 3
Foundation Concrete Perimeter
Sewer Public Sewer
Water Public
Architectural Style Traditional
Level or Stories 3
Additional Building Above Grade, Below Grade
New Construction Y
Schools
High Schools George Washington
School District Philadelphia City
Others
Senior Community No
Tax ID 632324000
Ownership Fee Simple
SqFt Source Assessor
Acceptable Financing Cash, Conventional
Listing Terms Cash, Conventional
Financing Cash,Conventional
Special Listing Condition Standard






