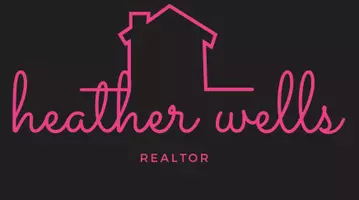2318 E SUSQUEHANNA AVE Philadelphia, PA 19125
3 Beds
4 Baths
2,750 SqFt
UPDATED:
Key Details
Property Type Townhouse
Sub Type Interior Row/Townhouse
Listing Status Active
Purchase Type For Sale
Square Footage 2,750 sqft
Price per Sqft $308
Subdivision Fishtown
MLS Listing ID PAPH2513204
Style Straight Thru
Bedrooms 3
Full Baths 3
Half Baths 1
HOA Y/N N
Abv Grd Liv Area 2,100
Year Built 2018
Annual Tax Amount $2,203
Tax Year 2025
Lot Size 1,440 Sqft
Acres 0.03
Lot Dimensions 18.00 x 80.00
Property Sub-Type Interior Row/Townhouse
Source BRIGHT
Property Description
Spanning three floors with a fully finished basement, this home features an open-concept first floor with a gourmet kitchen, spacious pantry, powder room, and seamless flow to a huge private rear patio—an urban oasis perfect for relaxation or entertaining. The second floor includes two generously sized bedrooms filled with light, a full bathroom, and convenient hallway laundry. The third-floor primary suite is a retreat, complete with dual walk-in closets and a luxurious en-suite bathroom. Ascend to the rooftop deck, equipped with a wet bar in the pilot house, offering panoramic views and an ideal space for gatherings.
Smart-home ready, this residence is pre-wired with modern hardware, including Nest cameras, sensors, and smart thermostat and lighting controls for enhanced security and convenience. The finished basement, with a full bathroom, is versatile as a theater room, exercise space, or additional living area. Its prime location ensures easy access to the Market-Frankford Berks Station (10-minute walk) for a quick commute, close proximity to I-95, and steps from Fishtown's best restaurants, bars, parks, and shopping, immersing you in the neighborhood's diverse culture and dynamic city life. Don't miss this fresh, meticulously maintained home in an unbeatable location.
Location
State PA
County Philadelphia
Area 19125 (19125)
Zoning RSA5
Rooms
Basement Fully Finished
Interior
Interior Features Bathroom - Soaking Tub
Hot Water Electric
Heating Forced Air, Zoned
Cooling Central A/C, Programmable Thermostat, Zoned
Flooring Hardwood
Inclusions All appliances
Fireplace N
Heat Source Natural Gas
Laundry Upper Floor
Exterior
Exterior Feature Patio(s), Deck(s)
Water Access N
Accessibility None
Porch Patio(s), Deck(s)
Garage N
Building
Story 3
Foundation Concrete Perimeter
Sewer Public Sewer
Water Public
Architectural Style Straight Thru
Level or Stories 3
Additional Building Above Grade, Below Grade
Structure Type High
New Construction N
Schools
School District The School District Of Philadelphia
Others
Senior Community No
Tax ID 313034800
Ownership Fee Simple
SqFt Source Assessor
Acceptable Financing Cash, Conventional, FHA
Listing Terms Cash, Conventional, FHA
Financing Cash,Conventional,FHA
Special Listing Condition Standard






