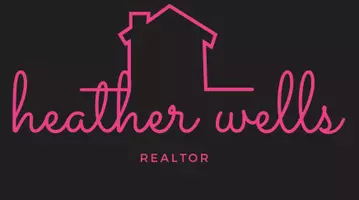5203 DITMAN ST Philadelphia, PA 19124
4 Beds
1 Bath
1,208 SqFt
UPDATED:
Key Details
Property Type Townhouse
Sub Type Interior Row/Townhouse
Listing Status Active
Purchase Type For Sale
Square Footage 1,208 sqft
Price per Sqft $173
Subdivision Frankford
MLS Listing ID PAPH2512900
Style Traditional
Bedrooms 4
Full Baths 1
HOA Y/N N
Abv Grd Liv Area 1,208
Year Built 1945
Annual Tax Amount $1,874
Tax Year 2024
Lot Size 1,331 Sqft
Acres 0.03
Lot Dimensions 18.00 x 75.00
Property Sub-Type Interior Row/Townhouse
Source BRIGHT
Property Description
Tired of circling the block looking for parking? This beautifully updated home comes with something you don't often find in the area. A dedicated, private and fenced parking spot and four spacious bedrooms! Yes, you read that right, 4 bedrooms! Finding a 4-bedroom rowhome with a dedicated driveway in this area is hard enough—add in stylish upgrades and functional spaces, and this home is truly one of a kind.
Step inside through the enclosed front porch, the perfect flex space for a home office, mudroom, reading nook, or the perfect space for all of your beautiful plant as there is lots of natural sunlight that shines through this room. Inside, the heart of the home features a beautifully refreshed kitchen with shaker-style cabinets, granite countertops, a built-in microwave, new refrigerator, and a new modern backsplash. Enjoy meals at the large kitchen island or in the separate dining room, ideal for gatherings.
The new flooring throughout adds a fresh touch, and the seller recently added a dedicated laundry area with washer and dryer for convenience in the walkout basement!
The upper-level rear deck in the back of the home is cozy and overlooks the private gated parking area or you can simply use it as your private backyard entertainment space. Perfect for relaxing or entertaining. This home delivers space, functionality, and value.
Conveniently located near major transit routes, shopping, and schools.
Make your appointment for your private showing today!
Location
State PA
County Philadelphia
Area 19124 (19124)
Zoning R30
Rooms
Basement Unfinished
Main Level Bedrooms 4
Interior
Interior Features Bathroom - Tub Shower, Ceiling Fan(s), Dining Area, Kitchen - Galley
Hot Water Natural Gas
Heating Radiator
Cooling Ceiling Fan(s), Wall Unit
Flooring Laminated, Vinyl
Inclusions Any inclusions are in as-is condition. Refriegerator, washer, dryer, some air conditioning units.
Equipment Dryer, Oven/Range - Gas, Refrigerator, Built-In Microwave, Washer
Fireplace N
Appliance Dryer, Oven/Range - Gas, Refrigerator, Built-In Microwave, Washer
Heat Source Oil
Laundry Basement, Hookup, Washer In Unit, Dryer In Unit
Exterior
Exterior Feature Deck(s)
Garage Spaces 1.0
Fence Chain Link
Water Access N
Roof Type Unknown
Accessibility None
Porch Deck(s)
Total Parking Spaces 1
Garage N
Building
Story 2
Foundation Concrete Perimeter
Sewer Public Sewer
Water Public
Architectural Style Traditional
Level or Stories 2
Additional Building Above Grade, Below Grade
Structure Type Dry Wall
New Construction N
Schools
School District Philadelphia City
Others
Pets Allowed Y
Senior Community No
Tax ID 622446200
Ownership Fee Simple
SqFt Source Estimated
Acceptable Financing Conventional, Cash
Listing Terms Conventional, Cash
Financing Conventional,Cash
Special Listing Condition Standard
Pets Allowed No Pet Restrictions






