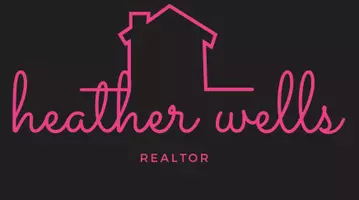45 DOWNING DR Wyomissing, PA 19610
5 Beds
4 Baths
3,870 SqFt
UPDATED:
Key Details
Property Type Single Family Home
Sub Type Detached
Listing Status Active
Purchase Type For Sale
Square Footage 3,870 sqft
Price per Sqft $142
Subdivision Wellington Downes
MLS Listing ID PABK2058976
Style Traditional
Bedrooms 5
Full Baths 3
Half Baths 1
HOA Y/N N
Abv Grd Liv Area 3,270
Year Built 1994
Available Date 2025-07-09
Annual Tax Amount $10,467
Tax Year 2025
Lot Size 10,890 Sqft
Acres 0.25
Lot Dimensions 0.00 x 0.00
Property Sub-Type Detached
Source BRIGHT
Property Description
A fantastic five-bedroom home close to Wyomissing Hills Elementary School, pool, and playground doesn't come around often! And this one on Downing Dr. is an attention-getter, both inside and out!
Its classic blend of brick and vinyl with a lovely front entry with decorative sidelites creates charming curb appeal, while inside, you're immediately welcomed by a bright two-story foyer with hardwood floors and a grand picture window filling the space with natural light.
To the left, you have the living room, showcasing gleaming hardwood floors and crisp crown molding to match the formal dining room on the right, which is further enhanced by chair rail and elegant picture frame molding.
The hub of the home is the thoughtfully designed kitchen with custom maple cabinetry, granite countertops, and a spacious island with breakfast bar set the stage for everyday meals or culinary adventures. A tile backsplash, stainless steel appliances, including a built-in electric range with hood, and recessed lighting add modern functionality, while sliding glass doors lead seamlessly from the breakfast space to the back patio for easy indoor-outdoor living.
Flowing naturally from the kitchen, the family room is open and bright thanks to a fantastic, vaulted ceiling with two skylights and an overlook from the second-floor, rich hardwood flooring. A brick, wood-burning fireplace with a wood mantle is the focal point of the room, creating a cozy haven for cooler months.
On the main floor, a private bedroom suite boasts hardwood floors, crown molding, and a full bath, offering the perfect setup for guests or in-law living. A nearby powder room and laundry area with vinyl flooring and a deep wash bin offer added practicality.
Upstairs, retreat to a massive Master Suite is elevated by a cathedral ceiling with two skylights and a quiet sitting area is a private place to unwind. The large walk-in closet enjoys custom built-in shelving, while the ensuite tile bath invites you to relax with its corner whirlpool tub, separate stall shower, and double vanity.
Three additional carpeted bedrooms share a spacious hall bath with a large double vanity, tile floor, and tub/shower combo.
Downstairs, the finished lower level provides tons of extra living space with a versatile rec room, complete with a wet bar and built-in shelving — ideal for game nights or movie marathons.
The large paver patio offers an inviting space for outdoor entertaining as the kids play in the sprawling, flat backyard. And thanks to a 2-car garage, you have plenty of storage for both yard equipment and toys.
Location
State PA
County Berks
Area Wyomissing Boro (10296)
Zoning RESIDENTIAL
Rooms
Other Rooms Living Room, Dining Room, Primary Bedroom, Bedroom 2, Bedroom 3, Bedroom 4, Kitchen, Family Room, In-Law/auPair/Suite, Laundry, Recreation Room, Bathroom 2, Bathroom 3, Primary Bathroom
Basement Full, Fully Finished, Heated, Sump Pump, Walkout Stairs, Water Proofing System, Windows
Main Level Bedrooms 1
Interior
Interior Features Attic, Breakfast Area, Built-Ins, Carpet, Ceiling Fan(s), Central Vacuum, Chair Railings, Crown Moldings, Entry Level Bedroom, Family Room Off Kitchen, Floor Plan - Traditional, Formal/Separate Dining Room, Intercom, Kitchen - Eat-In, Kitchen - Island, Kitchen - Table Space, Primary Bath(s), Recessed Lighting, Skylight(s), Bathroom - Stall Shower, Bathroom - Tub Shower, Upgraded Countertops, Walk-in Closet(s), Wet/Dry Bar, WhirlPool/HotTub, Window Treatments, Wood Floors
Hot Water Natural Gas
Heating Forced Air
Cooling Central A/C
Flooring Carpet, Ceramic Tile, Hardwood, Vinyl
Fireplaces Number 1
Fireplaces Type Brick, Wood
Inclusions Refrigerator, Stove, Washer
Equipment Built-In Range, Dishwasher, Intercom, Microwave, Oven - Self Cleaning, Oven - Single, Oven/Range - Electric, Range Hood, Refrigerator, Stainless Steel Appliances, Water Heater
Fireplace Y
Appliance Built-In Range, Dishwasher, Intercom, Microwave, Oven - Self Cleaning, Oven - Single, Oven/Range - Electric, Range Hood, Refrigerator, Stainless Steel Appliances, Water Heater
Heat Source Natural Gas
Laundry Main Floor
Exterior
Exterior Feature Patio(s), Porch(es)
Parking Features Built In, Garage - Front Entry, Garage Door Opener, Inside Access
Garage Spaces 6.0
Water Access N
Roof Type Pitched
Accessibility None
Porch Patio(s), Porch(es)
Attached Garage 2
Total Parking Spaces 6
Garage Y
Building
Lot Description Front Yard, Landscaping, Level, Rear Yard, SideYard(s)
Story 2
Foundation Concrete Perimeter
Sewer Public Sewer
Water Public
Architectural Style Traditional
Level or Stories 2
Additional Building Above Grade, Below Grade
Structure Type 9'+ Ceilings,Cathedral Ceilings,Dry Wall,Vaulted Ceilings
New Construction N
Schools
School District Wyomissing Area
Others
Senior Community No
Tax ID 96-4396-06-29-5947
Ownership Fee Simple
SqFt Source Assessor
Acceptable Financing Cash, Conventional, VA
Listing Terms Cash, Conventional, VA
Financing Cash,Conventional,VA
Special Listing Condition Standard
Virtual Tour https://youtu.be/FMzkK205gBQ






