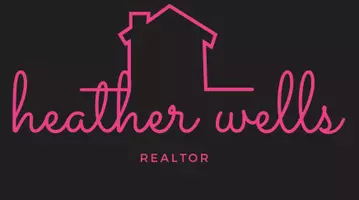11249-2 CHASE ST #100 Fulton, MD 20759
3 Beds
3 Baths
2,600 SqFt
OPEN HOUSE
Sat May 24, 12:00pm - 2:00pm
UPDATED:
Key Details
Property Type Condo
Sub Type Condo/Co-op
Listing Status Active
Purchase Type For Sale
Square Footage 2,600 sqft
Price per Sqft $259
Subdivision Maple Lawn Farms
MLS Listing ID MDHW2053836
Style Colonial
Bedrooms 3
Full Baths 2
Half Baths 1
Condo Fees $310/mo
HOA Fees $76/mo
HOA Y/N Y
Abv Grd Liv Area 2,600
Year Built 2012
Annual Tax Amount $7,461
Tax Year 2024
Property Sub-Type Condo/Co-op
Source BRIGHT
Property Description
Situated on a tranquil side street, this residence provides a peaceful retreat while being just a short stroll from Maple Lawn's vibrant array of boutique shops, gourmet dining, and community pools, gym and many events. The home's thoughtful design is evident in every detail, from the intricate crown molding to the high ceilings that enhance the sense of space and light throughout.
The main level welcomes you with an open-concept layout, featuring gleaming hardwood floors and recessed lighting that accentuate the home's sophisticated ambiance. The gourmet kitchen is a chef's dream, boasting stainless steel appliances, granite countertops, a butler's pantry, and a wet bar—perfect for entertaining guests or enjoying a quiet evening at home. The adjacent family room, complete with a cozy gas fireplace, opens to a private balcony where you can unwind and enjoy the serene surroundings. A dedicated office with elegant French doors offers a quiet space for work or study.
Ascend to the upper level to find the luxurious primary suite, a true sanctuary featuring rich hardwood flooring, an oversized walk-in closet, and a spa-like bathroom with a soaking tub and separate shower. Two additional spacious bedrooms are filled with natural light and share a well-appointed full bath, providing comfort and privacy for family or guests. Convenient full walk-in laundry room on bedroom level.
Additional conveniences include a personal garage, ensuring ease and security in daily living. With its prime location, luxurious features, and exceptional design, this Maple Lawn gem offers a lifestyle of comfort, style, and accessibility. Don't miss the opportunity to make it yours!
Location
State MD
County Howard
Zoning RRMXD3
Rooms
Other Rooms Living Room, Dining Room, Primary Bedroom, Bedroom 2, Bedroom 3, Kitchen, Family Room, Library, Foyer, Laundry, Bathroom 2, Primary Bathroom
Interior
Interior Features Butlers Pantry, Kitchen - Gourmet, Breakfast Area, Window Treatments, Primary Bath(s), Crown Moldings, Upgraded Countertops, Wood Floors, Floor Plan - Open, Carpet, Ceiling Fan(s), Other
Hot Water Natural Gas
Heating Forced Air
Cooling Ceiling Fan(s), Central A/C
Fireplaces Number 1
Fireplaces Type Mantel(s)
Equipment Dishwasher, Disposal, Icemaker, Microwave, Oven/Range - Gas, Refrigerator, Washer, Dryer
Fireplace Y
Window Features Screens,Wood Frame,Casement,Double Pane,Vinyl Clad
Appliance Dishwasher, Disposal, Icemaker, Microwave, Oven/Range - Gas, Refrigerator, Washer, Dryer
Heat Source Natural Gas
Laundry Upper Floor
Exterior
Exterior Feature Balcony, Deck(s)
Parking Features Garage - Rear Entry
Garage Spaces 1.0
Amenities Available Common Grounds, Community Center, Pool - Outdoor, Tot Lots/Playground, Tennis Courts, Dog Park, Fitness Center, Jog/Walk Path, Other
Water Access N
Accessibility Other, Elevator
Porch Balcony, Deck(s)
Attached Garage 1
Total Parking Spaces 1
Garage Y
Building
Story 3
Foundation Other
Sewer Public Sewer
Water Public
Architectural Style Colonial
Level or Stories 3
Additional Building Above Grade, Below Grade
Structure Type 9'+ Ceilings
New Construction N
Schools
School District Howard County Public School System
Others
Pets Allowed Y
HOA Fee Include Management,Common Area Maintenance,Lawn Maintenance,Snow Removal,Water,Other
Senior Community No
Tax ID 1405593771
Ownership Condominium
Security Features Electric Alarm,Main Entrance Lock,Monitored,Security System
Special Listing Condition Standard
Pets Allowed Dogs OK, Cats OK






