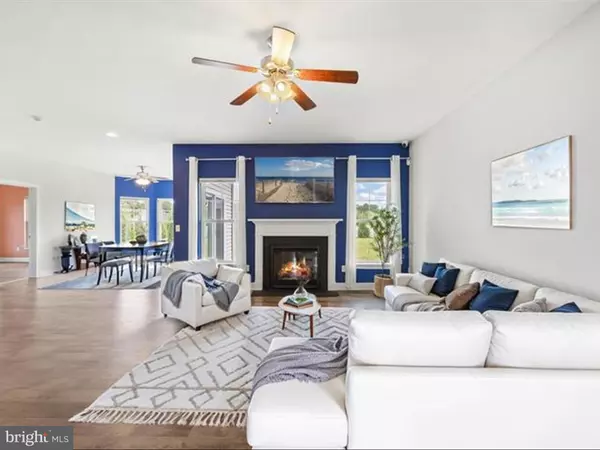
24610 STILLWATER CT Georgetown, DE 19947
4 Beds
2 Baths
2,171 SqFt
UPDATED:
Key Details
Property Type Single Family Home
Sub Type Detached
Listing Status Active
Purchase Type For Sale
Square Footage 2,171 sqft
Price per Sqft $253
Subdivision Black Creek Cove
MLS Listing ID DESU2086760
Style Contemporary
Bedrooms 4
Full Baths 2
HOA Fees $500/ann
HOA Y/N Y
Abv Grd Liv Area 2,171
Year Built 2017
Available Date 2025-05-30
Annual Tax Amount $1,236
Tax Year 2024
Lot Size 0.860 Acres
Acres 0.86
Lot Dimensions 127.00 x 249.00
Property Sub-Type Detached
Source BRIGHT
Property Description
Welcome to your private oasis in Black Creek Cove! This recently built and beautifully maintained Insight-built home is set on a large corner lot surrounded by nature and mature trees, providing a sense of privacy and serenity.
As you enter the home, you'll be welcomed by a bright foyer and a refined open-concept living area, complete with a custom beach mural and a cozy gas fireplace. The kitchen is a chef's dream, offering gorgeous granite countertops, rich wood cabinetry, an oversized pantry, stainless steel appliances, a gas cooktop, double wall oven, large island, and a breakfast bar.
The impressive primary suite offers a peaceful escape with a tray ceiling, large walk-in closet, en suite bathroom, and a private sitting room ideal for reading, relaxing, or enjoying your morning coffee. This one-level home also includes three additional bedrooms, an updated bathroom, and a separate laundry room.
The tree-lined backyard is another highlight. Professionally landscaped and ready for outdoor enjoyment, featuring a charming garden pond, a cozy fire pit, and a hookup for a future hot tub.
Located less than 20 miles from downtown Rehoboth Beach, Lewes, and Bethany Beach, this home offers the perfect blend of rural charm and coastal proximity. The sellers are also offering a one-year transferable home warranty for added peace of mind. Whether you're looking for a year-round residence or a weekend escape, this home is sure to check all of your boxes.
Location
State DE
County Sussex
Area Dagsboro Hundred (31005)
Zoning AR-1
Rooms
Other Rooms Living Room, Dining Room, Primary Bedroom, Sitting Room, Bedroom 2, Bedroom 3, Bedroom 4, Kitchen, Foyer, Laundry
Main Level Bedrooms 4
Interior
Interior Features Bar, Bathroom - Stall Shower, Bathroom - Tub Shower, Breakfast Area, Carpet, Ceiling Fan(s), Combination Dining/Living, Combination Kitchen/Dining, Combination Kitchen/Living, Dining Area, Entry Level Bedroom, Family Room Off Kitchen, Floor Plan - Open, Kitchen - Gourmet, Kitchen - Island, Primary Bath(s), Pantry, Recessed Lighting, Upgraded Countertops, Walk-in Closet(s), Window Treatments
Hot Water Tankless, Propane
Heating Heat Pump(s), Heat Pump - Gas BackUp, Forced Air
Cooling Central A/C, Ceiling Fan(s), Heat Pump(s)
Flooring Luxury Vinyl Plank, Partially Carpeted
Fireplaces Number 1
Fireplaces Type Fireplace - Glass Doors, Gas/Propane, Mantel(s)
Equipment Cooktop, Dishwasher, Disposal, Dryer, Exhaust Fan, Freezer, Icemaker, Microwave, Oven - Double, Refrigerator, Stainless Steel Appliances, Washer, Water Dispenser, Water Heater, Water Heater - Tankless
Fireplace Y
Window Features Double Pane,Double Hung,Screens,Vinyl Clad
Appliance Cooktop, Dishwasher, Disposal, Dryer, Exhaust Fan, Freezer, Icemaker, Microwave, Oven - Double, Refrigerator, Stainless Steel Appliances, Washer, Water Dispenser, Water Heater, Water Heater - Tankless
Heat Source Propane - Leased
Laundry Main Floor
Exterior
Exterior Feature Patio(s), Porch(es)
Parking Features Garage - Side Entry, Garage Door Opener, Inside Access
Garage Spaces 6.0
Fence Partially, Rear, Vinyl
Water Access N
View Garden/Lawn, Trees/Woods
Roof Type Architectural Shingle,Pitched
Accessibility Other
Porch Patio(s), Porch(es)
Attached Garage 2
Total Parking Spaces 6
Garage Y
Building
Lot Description Front Yard, Landscaping, Pond, Rear Yard, SideYard(s)
Story 1
Foundation Crawl Space
Above Ground Finished SqFt 2171
Sewer Private Septic Tank, Gravity Sept Fld
Water Well
Architectural Style Contemporary
Level or Stories 1
Additional Building Above Grade, Below Grade
Structure Type 9'+ Ceilings,Dry Wall
New Construction N
Schools
Elementary Schools Georgetown
Middle Schools Georgetown
High Schools Sussex Central
School District Indian River
Others
Pets Allowed Y
Senior Community No
Tax ID 133-03.00-62.0
Ownership Fee Simple
SqFt Source 2171
Security Features Carbon Monoxide Detector(s),Exterior Cameras,Main Entrance Lock,Security System,Smoke Detector
Special Listing Condition Standard
Pets Allowed Cats OK, Dogs OK
Virtual Tour https://media.homesight2020.com/24610-Stillwater-Court/idx







