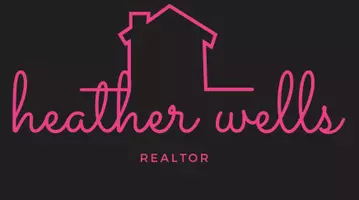3505 FOX RIDGE RD Waldorf, MD 20601
4 Beds
3 Baths
2,160 SqFt
UPDATED:
Key Details
Property Type Single Family Home
Sub Type Detached
Listing Status Active
Purchase Type For Sale
Square Footage 2,160 sqft
Price per Sqft $233
Subdivision Pinefield
MLS Listing ID MDCH2042342
Style Colonial
Bedrooms 4
Full Baths 2
Half Baths 1
HOA Y/N N
Abv Grd Liv Area 2,160
Year Built 1985
Available Date 2025-05-23
Annual Tax Amount $4,553
Tax Year 2025
Lot Size 0.372 Acres
Acres 0.37
Property Sub-Type Detached
Source BRIGHT
Property Description
Location
State MD
County Charles
Zoning RM
Rooms
Other Rooms Living Room, Dining Room, Kitchen, Family Room, Breakfast Room, Recreation Room
Interior
Interior Features Breakfast Area, Family Room Off Kitchen, Dining Area, Primary Bath(s), Floor Plan - Traditional
Hot Water Electric
Heating Heat Pump(s)
Cooling Ceiling Fan(s), Central A/C, Heat Pump(s)
Flooring Carpet, Ceramic Tile
Fireplaces Number 1
Fireplaces Type Equipment, Fireplace - Glass Doors
Equipment Dishwasher, Disposal, Built-In Microwave, Dryer, Exhaust Fan, Water Heater, Oven/Range - Electric, Refrigerator, Stove, Washer
Fireplace Y
Window Features Screens,Insulated,Energy Efficient
Appliance Dishwasher, Disposal, Built-In Microwave, Dryer, Exhaust Fan, Water Heater, Oven/Range - Electric, Refrigerator, Stove, Washer
Heat Source Central
Laundry Upper Floor
Exterior
Exterior Feature Porch(es), Wrap Around
Parking Features Garage - Front Entry
Garage Spaces 6.0
Utilities Available Cable TV Available
Water Access N
View Garden/Lawn
Roof Type Asphalt
Accessibility None
Porch Porch(es), Wrap Around
Road Frontage City/County
Attached Garage 2
Total Parking Spaces 6
Garage Y
Building
Lot Description Landscaping
Story 2
Foundation Block
Sewer Public Sewer
Water Public
Architectural Style Colonial
Level or Stories 2
Additional Building Above Grade, Below Grade
Structure Type Vaulted Ceilings,Dry Wall
New Construction N
Schools
Elementary Schools Call School Board
Middle Schools Call School Board
High Schools Call School Board
School District Charles County Public Schools
Others
Senior Community No
Tax ID 0908044058
Ownership Fee Simple
SqFt Source Assessor
Acceptable Financing Conventional, FHA, VA, Cash
Listing Terms Conventional, FHA, VA, Cash
Financing Conventional,FHA,VA,Cash
Special Listing Condition Standard






