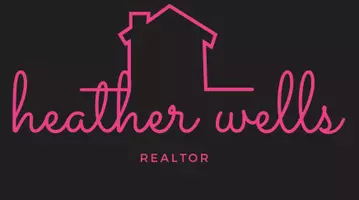32871 WIDGEON RD #15 Ocean View, DE 19970
4 Beds
4 Baths
3,349 SqFt
UPDATED:
Key Details
Property Type Condo
Sub Type Condo/Co-op
Listing Status Active
Purchase Type For Sale
Square Footage 3,349 sqft
Price per Sqft $295
Subdivision Bay Forest Club
MLS Listing ID DESU2085842
Style Cottage
Bedrooms 4
Full Baths 3
Half Baths 1
Condo Fees $15/mo
HOA Fees $392/mo
HOA Y/N Y
Abv Grd Liv Area 3,349
Originating Board BRIGHT
Year Built 2018
Property Sub-Type Condo/Co-op
Property Description
Location
State DE
County Sussex
Area Indian River Hundred (31008)
Zoning RES
Direction Southeast
Rooms
Other Rooms Dining Room, Primary Bedroom, Bedroom 2, Bedroom 3, Bedroom 4, Kitchen, Family Room, Foyer, Great Room, Laundry, Primary Bathroom, Full Bath, Half Bath
Main Level Bedrooms 1
Interior
Interior Features Breakfast Area, Combination Dining/Living, Primary Bath(s), Entry Level Bedroom, Crown Moldings, Recessed Lighting, Upgraded Countertops, Walk-in Closet(s), Kitchen - Gourmet, Wainscotting, Floor Plan - Open, Kitchen - Island, Window Treatments
Hot Water Tankless, Natural Gas
Cooling Central A/C, Fresh Air Recovery System, Programmable Thermostat, Heat Pump(s)
Flooring Ceramic Tile, Hardwood, Carpet
Fireplaces Number 1
Fireplaces Type Gas/Propane, Mantel(s)
Inclusions Parking Included In ListPrice,
Equipment Dishwasher, Disposal, Exhaust Fan, Icemaker, Microwave, Water Heater - Tankless, Cooktop, Oven - Wall, Built-In Microwave, Energy Efficient Appliances, Refrigerator, Range Hood, Stainless Steel Appliances, Dryer, Washer
Furnishings No
Fireplace Y
Window Features Double Pane,Insulated,Low-E,Vinyl Clad
Appliance Dishwasher, Disposal, Exhaust Fan, Icemaker, Microwave, Water Heater - Tankless, Cooktop, Oven - Wall, Built-In Microwave, Energy Efficient Appliances, Refrigerator, Range Hood, Stainless Steel Appliances, Dryer, Washer
Heat Source Central, Natural Gas
Laundry Main Floor, Dryer In Unit, Washer In Unit
Exterior
Exterior Feature Porch(es), Wrap Around
Parking Features Garage Door Opener, Garage - Front Entry, Inside Access
Garage Spaces 4.0
Utilities Available Under Ground, Cable TV Available, Phone Available, Electric Available, Natural Gas Available
Amenities Available Basketball Courts, Bike Trail, Boat Ramp, Club House, Common Grounds, Community Center, Dining Rooms, Exercise Room, Fitness Center, Jog/Walk Path, Meeting Room, Pool - Outdoor, Putting Green, Swimming Pool, Tennis Courts, Tot Lots/Playground, Transportation Service, Marina/Marina Club, Party Room
Water Access N
View Garden/Lawn
Roof Type Fiberglass,Metal
Street Surface Paved
Accessibility Doors - Lever Handle(s)
Porch Porch(es), Wrap Around
Road Frontage Private
Attached Garage 2
Total Parking Spaces 4
Garage Y
Building
Lot Description Corner, Premium
Story 2
Foundation Crawl Space, Passive Radon Mitigation
Sewer Public Sewer
Water Public
Architectural Style Cottage
Level or Stories 2
Additional Building Above Grade
Structure Type 9'+ Ceilings
New Construction N
Schools
High Schools Indian River
School District Indian River
Others
Pets Allowed Y
HOA Fee Include Lawn Care Front,Lawn Care Rear,Lawn Care Side,Management,Pool(s),Recreation Facility,Road Maintenance,Trash,Reserve Funds
Senior Community No
Tax ID 134-08.00-1071.00-15
Ownership Fee Simple
SqFt Source Estimated
Security Features Smoke Detector,Security System
Acceptable Financing Cash, Conventional, FHA
Listing Terms Cash, Conventional, FHA
Financing Cash,Conventional,FHA
Special Listing Condition Standard
Pets Allowed No Pet Restrictions






