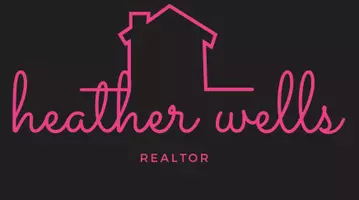LAURELWOODS DR #52 Lake Harmony, PA 18624
4 Beds
4 Baths
1,783 SqFt
UPDATED:
Key Details
Property Type Townhouse
Sub Type End of Row/Townhouse
Listing Status Active
Purchase Type For Sale
Square Footage 1,783 sqft
Price per Sqft $242
Subdivision Laurelwoods
MLS Listing ID PACC2005902
Style Contemporary
Bedrooms 4
Full Baths 3
Half Baths 1
HOA Fees $518/ann
HOA Y/N Y
Abv Grd Liv Area 1,783
Year Built 1989
Annual Tax Amount $5,115
Tax Year 2025
Property Sub-Type End of Row/Townhouse
Source BRIGHT
Property Description
Location
State PA
County Carbon
Area Kidder Twp (13408)
Zoning RES
Rooms
Other Rooms Living Room, Dining Room, Bedroom 2, Bedroom 3, Bedroom 4, Kitchen, Foyer, Bedroom 1, Loft, Bathroom 1, Bathroom 2, Bathroom 3
Main Level Bedrooms 1
Interior
Hot Water Electric
Heating Baseboard - Electric, Heat Pump(s)
Cooling Central A/C, Heat Pump(s)
Fireplaces Number 1
Fireplaces Type Wood
Fireplace Y
Heat Source Electric
Exterior
Garage Spaces 2.0
Water Access N
Accessibility None
Total Parking Spaces 2
Garage N
Building
Story 3
Foundation Slab
Sewer Other
Water Community
Architectural Style Contemporary
Level or Stories 3
Additional Building Above Grade
New Construction N
Schools
School District Jim Thorpe Area
Others
HOA Fee Include All Ground Fee,Cable TV,High Speed Internet,Road Maintenance,Sewer,Snow Removal,Trash,Water
Senior Community No
Tax ID 19E-21-A351
Ownership Fee Simple
SqFt Source Estimated
Acceptable Financing Cash, Conventional
Listing Terms Cash, Conventional
Financing Cash,Conventional
Special Listing Condition Standard
Virtual Tour https://virtualtours.stevenwallacemedia.com/s/idx/274999






