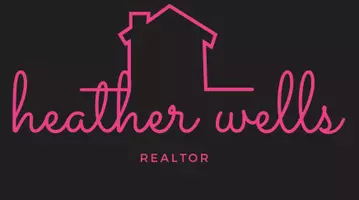431 BETHANY DR #431 Bethany Beach, DE 19930
2 Beds
3 Baths
1,173 SqFt
OPEN HOUSE
Sat Apr 26, 11:00am - 2:00pm
UPDATED:
Key Details
Property Type Condo
Sub Type Condo/Co-op
Listing Status Active
Purchase Type For Sale
Square Footage 1,173 sqft
Price per Sqft $511
Subdivision Bethany Pines
MLS Listing ID DESU2084208
Style Coastal,Colonial,Traditional
Bedrooms 2
Full Baths 2
Half Baths 1
Condo Fees $1,396/qua
HOA Y/N N
Abv Grd Liv Area 1,173
Originating Board BRIGHT
Year Built 1984
Available Date 2025-04-22
Annual Tax Amount $1,427
Tax Year 2024
Property Sub-Type Condo/Co-op
Property Description
The beach condo itself is the perfect blend of modern upgrades and nostalgic charm. Upgraded plumbing and electrical work was completed throughout the home, as well as a new energy efficient water heater. New kitchen cabinets countertops, Frigidaire stainless steel microwave and dishwasher, fresh paint, luxury vinyl floors, and carpet were all done in 2023.
Just a five-minute stroll to the town's shops and park—and only ten minutes until your toes are in the sand—this home delivers an unbeatable location with walkable access to everything Bethany has to offer.
Specifically, the home features upgraded flooring, designer light fixtures, stylish ceiling fans, updated faucets, and beautifully remodeled showers. The thoughtfully redesigned kitchen boasts retro-inspired custom countertops that make it a cheerful space to gather with family and friends. Step outside to your private, fenced backyard deck—perfect for enjoying your morning coffee or an evening drink. There is even an outdoor shower for rinsing off after beach days.
The community offers a sparkling newly renovated pool just steps from your door, as well as a private tennis court for residents. Skip the hassle of parking in town—this home includes two convenient reserved spots plus ample visitor parking. Whether you're looking for a personal getaway or a fantastic investment property, this move-in-ready beach retreat checks all the boxes. Property has an extremely successful rental history with five-star reviews!!! Co-owner is RE agent. Agent is related to co-owner.
Location
State DE
County Sussex
Area Baltimore Hundred (31001)
Zoning TN
Direction West
Interior
Interior Features Carpet, Ceiling Fan(s), Dining Area, Floor Plan - Open, Kitchen - Island, Upgraded Countertops, Window Treatments
Hot Water Electric
Heating Heat Pump(s)
Cooling Central A/C
Flooring Carpet, Luxury Vinyl Plank
Inclusions Dining room set (two additional matching chairs will replace the patterned chairs), sofa and coffee table, beds, dressers, curtains, living room rug, and deck furniture convey. Pots and pans and some dishes, basic utensils, and drinking glasses convey.
Equipment Built-In Microwave, Cooktop, Dishwasher, Disposal, Dryer, Dryer - Front Loading, ENERGY STAR Dishwasher, Icemaker, Oven/Range - Electric, Refrigerator, Washer, Water Heater - High-Efficiency
Furnishings Partially
Fireplace N
Window Features Double Pane,Screens
Appliance Built-In Microwave, Cooktop, Dishwasher, Disposal, Dryer, Dryer - Front Loading, ENERGY STAR Dishwasher, Icemaker, Oven/Range - Electric, Refrigerator, Washer, Water Heater - High-Efficiency
Heat Source Electric
Laundry Dryer In Unit, Washer In Unit, Main Floor
Exterior
Exterior Feature Balcony, Deck(s)
Garage Spaces 2.0
Parking On Site 2
Fence Wood, Fully, Rear
Utilities Available Cable TV Available
Amenities Available Common Grounds, Pool - Outdoor, Swimming Pool, Tennis Courts
Water Access N
Roof Type Asphalt,Shingle
Street Surface Paved
Accessibility None
Porch Balcony, Deck(s)
Total Parking Spaces 2
Garage N
Building
Lot Description Backs to Trees, Cul-de-sac, Front Yard, No Thru Street
Story 2
Foundation Crawl Space
Sewer Public Sewer
Water Public
Architectural Style Coastal, Colonial, Traditional
Level or Stories 2
Additional Building Above Grade, Below Grade
Structure Type Dry Wall
New Construction N
Schools
Elementary Schools Lord Baltimore
Middle Schools Selbyville
High Schools Indian River
School District Indian River
Others
Pets Allowed Y
HOA Fee Include Common Area Maintenance,Insurance,Lawn Care Front,Management,Pool(s),Reserve Funds,Road Maintenance,Trash
Senior Community No
Tax ID 134-13.19-170.00-431
Ownership Condominium
Security Features Smoke Detector,Main Entrance Lock
Horse Property N
Special Listing Condition Standard
Pets Allowed Cats OK, Dogs OK






