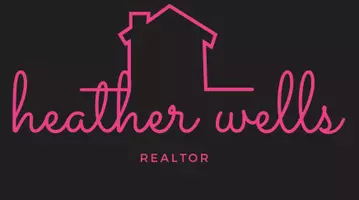3130 KINGS CT Ellicott City, MD 21042
6 Beds
5 Baths
4,596 SqFt
UPDATED:
Key Details
Property Type Single Family Home
Sub Type Detached
Listing Status Active
Purchase Type For Sale
Square Footage 4,596 sqft
Price per Sqft $202
Subdivision Enchanted Forest Estates
MLS Listing ID MDHW2051452
Style Colonial
Bedrooms 6
Full Baths 5
HOA Y/N N
Abv Grd Liv Area 3,088
Originating Board BRIGHT
Year Built 1988
Available Date 2025-04-10
Annual Tax Amount $10,078
Tax Year 2024
Lot Size 0.327 Acres
Acres 0.33
Property Sub-Type Detached
Property Description
Cul-de-Sac location.Beautifully updated with brand-new high-end kitchen, quartz counters, island, and new appliances. 5 renovated full baths, including a luxurious primary suite with tub, shower, and double vanity. Jack & Jill bath connects two bedrooms.Fresh paint, hardwood floors on both levels, and new windows throughout. Main level includes sunroom with waterfall pond/fire pit views, office/optional bedroom, and family room with luxurious gas fireplace.Finished basement with new bar, full bath, and large rec room. 2-zone HVAC, with one brand-new unit (2024), plus new furnace and mechanical updates.Close to Rt-40, I-695, I-95, Giant, Walmart, dining & more. A must-see!
Location
State MD
County Howard
Zoning R20
Rooms
Other Rooms Living Room, Dining Room, Primary Bedroom, Bedroom 2, Bedroom 3, Bedroom 4, Bedroom 5, Kitchen, Game Room, Family Room, Breakfast Room, Sun/Florida Room, Exercise Room, Laundry, Recreation Room, Storage Room, Utility Room, Bathroom 2, Bathroom 3, Primary Bathroom
Basement Connecting Stairway, Heated, Improved, Interior Access, Space For Rooms, Windows, Sump Pump, Fully Finished, Full
Main Level Bedrooms 1
Interior
Interior Features Breakfast Area, Kitchen - Eat-In, Laundry Chute, Kitchen - Efficiency, Floor Plan - Open, Entry Level Bedroom, Dining Area, Combination Kitchen/Living, Walk-in Closet(s), Wet/Dry Bar, Wine Storage, Wood Floors, Upgraded Countertops, Store/Office, Skylight(s), Recessed Lighting, Primary Bath(s), Kitchen - Island
Hot Water Electric
Heating Central, Forced Air
Cooling Central A/C
Flooring Hardwood, Luxury Vinyl Plank, Ceramic Tile
Fireplaces Number 1
Fireplaces Type Gas/Propane, Screen, Fireplace - Glass Doors, Marble, Stone
Inclusions Brand New Kitchen Appliances:Range / Oven, Dish Washer, Refrigerator, Range Hood. Brand New Front Load Washer and Dryer.
Equipment Dishwasher, Disposal, Dryer, Exhaust Fan, Freezer, Icemaker, Refrigerator, Range Hood, Stainless Steel Appliances, Stove, Washer
Furnishings Yes
Fireplace Y
Appliance Dishwasher, Disposal, Dryer, Exhaust Fan, Freezer, Icemaker, Refrigerator, Range Hood, Stainless Steel Appliances, Stove, Washer
Heat Source Natural Gas
Laundry Main Floor
Exterior
Exterior Feature Brick, Patio(s)
Parking Features Garage - Front Entry, Garage Door Opener
Garage Spaces 8.0
Utilities Available Electric Available, Natural Gas Available
Water Access N
Roof Type Architectural Shingle
Accessibility 36\"+ wide Halls, 2+ Access Exits
Porch Brick, Patio(s)
Attached Garage 2
Total Parking Spaces 8
Garage Y
Building
Story 3
Foundation Concrete Perimeter, Active Radon Mitigation
Sewer Public Sewer
Water Public
Architectural Style Colonial
Level or Stories 3
Additional Building Above Grade, Below Grade
New Construction N
Schools
School District Howard County Public School System
Others
Pets Allowed Y
Senior Community No
Tax ID 1402318377
Ownership Fee Simple
SqFt Source Assessor
Acceptable Financing Cash, Conventional, FHA, VA
Horse Property N
Listing Terms Cash, Conventional, FHA, VA
Financing Cash,Conventional,FHA,VA
Special Listing Condition Standard
Pets Allowed Cats OK, Dogs OK






