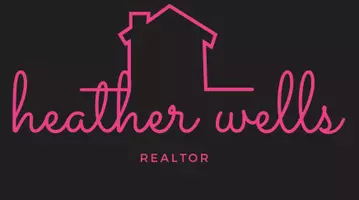33 RUDDY DUCK LN Bridgeville, DE 19933
3 Beds
2 Baths
2,160 SqFt
UPDATED:
Key Details
Property Type Single Family Home
Sub Type Detached
Listing Status Active
Purchase Type For Sale
Square Footage 2,160 sqft
Price per Sqft $191
Subdivision Heritage Shores
MLS Listing ID DESU2082866
Style Craftsman
Bedrooms 3
Full Baths 2
HOA Fees $320/mo
HOA Y/N Y
Abv Grd Liv Area 2,160
Originating Board BRIGHT
Year Built 2011
Annual Tax Amount $3,728
Tax Year 2024
Lot Size 8,276 Sqft
Acres 0.19
Lot Dimensions 64.00 x 125.00
Property Sub-Type Detached
Property Description
Step inside to an open floor plan where the living room boasts a tray ceiling and gas fireplace, creating a cozy yet elegant ambiance. Adjacent is a bright sitting room, flooded with natural light from French doors leading to the back patio—perfect for morning coffee or evening relaxation. The kitchen is a chef's delight, featuring all of your modern conveniences plus space for a breakfast area. A formal dining room just off the kitchen sets the stage for memorable gatherings.
A dedicated office space provides a quiet retreat for work or hobbies. The primary suite is a true sanctuary with two walk-in closets and a luxurious ensuite bath complete with a soaking tub, stall shower, two separate vanities, and a private water closet. Two additional bedrooms share a well-appointed hall bath, offering comfort and convenience for guests. A separate laundry room provides direct access to the attached garage.
Outside, a concrete driveway and stylish stone siding enhance the home's curb appeal. But the real highlight? The incredible community amenities! Enjoy an 18-hole golf course, dog park, pond with kayak launch, and a large clubhouse. Stay active with indoor and outdoor pools, Tennis & Pickleball Courts, and a state-of-the-art fitness center. Unleash your creativity in the woodworking shop, dine at the on-site restaurants, and browse the community shop. Conveniently located just off Route 13, commuting is a breeze.
Come experience the Heritage Shores lifestyle—where every day feels like a getaway! Schedule your tour today.
Location
State DE
County Sussex
Area Northwest Fork Hundred (31012)
Zoning TN
Rooms
Other Rooms Living Room, Dining Room, Primary Bedroom, Bedroom 2, Kitchen, Den, Foyer, Breakfast Room, Bedroom 1, Study, Laundry, Bathroom 1, Primary Bathroom
Main Level Bedrooms 3
Interior
Interior Features Built-Ins, Carpet, Ceiling Fan(s), Chair Railings, Crown Moldings, Entry Level Bedroom, Family Room Off Kitchen, Floor Plan - Open, Kitchen - Gourmet, Kitchen - Island, Kitchen - Table Space, Pantry, Primary Bath(s), Recessed Lighting, Bathroom - Soaking Tub, Bathroom - Stall Shower, Bathroom - Tub Shower, Walk-in Closet(s), Window Treatments, Wood Floors
Hot Water Natural Gas
Heating Forced Air
Cooling Central A/C
Fireplaces Number 1
Fireplaces Type Fireplace - Glass Doors, Gas/Propane, Mantel(s)
Inclusions Gas fireplace, 2 patio chairs and table, market umbrella and stand
Equipment Built-In Microwave, Dishwasher, Disposal, Dryer, Oven/Range - Electric, Refrigerator, Stainless Steel Appliances, Washer, Water Heater, Icemaker, Exhaust Fan
Fireplace Y
Window Features Screens,Double Pane,Storm
Appliance Built-In Microwave, Dishwasher, Disposal, Dryer, Oven/Range - Electric, Refrigerator, Stainless Steel Appliances, Washer, Water Heater, Icemaker, Exhaust Fan
Heat Source Natural Gas
Laundry Main Floor
Exterior
Exterior Feature Patio(s), Porch(es)
Parking Features Garage Door Opener, Garage - Front Entry
Garage Spaces 2.0
Amenities Available Billiard Room, Club House, Community Center, Dog Park, Exercise Room, Fitness Center, Golf Course Membership Available, Jog/Walk Path, Lake, Library, Pool - Indoor, Pool - Outdoor, Retirement Community, Tennis Courts, Water/Lake Privileges
Water Access N
Accessibility 2+ Access Exits
Porch Patio(s), Porch(es)
Attached Garage 2
Total Parking Spaces 2
Garage Y
Building
Lot Description Corner, Front Yard, Rear Yard, SideYard(s)
Story 1
Foundation Slab
Sewer Public Sewer
Water Public
Architectural Style Craftsman
Level or Stories 1
Additional Building Above Grade, Below Grade
New Construction N
Schools
School District Woodbridge
Others
HOA Fee Include Common Area Maintenance,Management
Senior Community Yes
Age Restriction 55
Tax ID 131-14.00-395.00
Ownership Fee Simple
SqFt Source Assessor
Security Features Smoke Detector,Carbon Monoxide Detector(s)
Acceptable Financing Cash, Conventional, VA
Listing Terms Cash, Conventional, VA
Financing Cash,Conventional,VA
Special Listing Condition Standard






