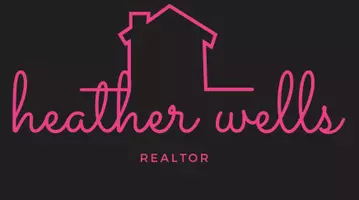GET MORE INFORMATION
Bought with Aisha L Barber • Coldwell Banker Realty
$ 250,000
$ 269,000 7.1%
11228 CHESTNUT GROVE SQ #16 Reston, VA 20190
2 Beds
2 Baths
1,070 SqFt
UPDATED:
Key Details
Sold Price $250,000
Property Type Condo
Sub Type Condo/Co-op
Listing Status Sold
Purchase Type For Sale
Square Footage 1,070 sqft
Price per Sqft $233
Subdivision Reston
MLS Listing ID VAFX2226272
Sold Date 05/19/25
Style Contemporary
Bedrooms 2
Full Baths 1
Half Baths 1
Condo Fees $850/mo
HOA Fees $70/ann
HOA Y/N Y
Abv Grd Liv Area 1,070
Year Built 1972
Available Date 2025-03-13
Annual Tax Amount $3,218
Tax Year 2024
Property Sub-Type Condo/Co-op
Source BRIGHT
Property Description
Location
State VA
County Fairfax
Zoning 372
Rooms
Main Level Bedrooms 2
Interior
Interior Features Bathroom - Tub Shower, Breakfast Area, Dining Area, Entry Level Bedroom, Floor Plan - Open, Kitchen - Table Space, Pantry, Walk-in Closet(s), Window Treatments
Hot Water Natural Gas
Heating Forced Air
Cooling Central A/C
Flooring Ceramic Tile, Laminated
Equipment Dryer, Disposal, Dishwasher, Microwave, Oven - Single, Oven/Range - Gas, Refrigerator, Stainless Steel Appliances, Washer
Fireplace N
Appliance Dryer, Disposal, Dishwasher, Microwave, Oven - Single, Oven/Range - Gas, Refrigerator, Stainless Steel Appliances, Washer
Heat Source Natural Gas
Laundry Has Laundry
Exterior
Exterior Feature Patio(s)
Garage Spaces 2.0
Amenities Available Baseball Field, Basketball Courts, Bike Trail, Common Grounds, Community Center, Dog Park, Jog/Walk Path, Picnic Area, Pool - Outdoor, Soccer Field, Tot Lots/Playground, Tennis Courts
Water Access N
View Garden/Lawn
Accessibility None
Porch Patio(s)
Total Parking Spaces 2
Garage N
Building
Story 1
Unit Features Garden 1 - 4 Floors
Sewer Public Sewer
Water Public
Architectural Style Contemporary
Level or Stories 1
Additional Building Above Grade, Below Grade
New Construction N
Schools
Elementary Schools Sunrise Valley
Middle Schools Hughes
High Schools South Lakes
School District Fairfax County Public Schools
Others
Pets Allowed Y
HOA Fee Include Air Conditioning,Electricity,Ext Bldg Maint,Gas,Heat,Reserve Funds,Road Maintenance,Trash,Water,Snow Removal
Senior Community No
Tax ID 0174 22 0016
Ownership Condominium
Special Listing Condition Standard
Pets Allowed Case by Case Basis






