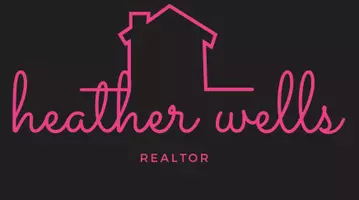GET MORE INFORMATION
Bought with YANIRA HERNANDEZ • Real Broker, LLC
$ 803,000
$ 800,000 0.4%
1542 N 8TH ST Philadelphia, PA 19122
4,082 SqFt
UPDATED:
Key Details
Sold Price $803,000
Property Type Multi-Family
Sub Type Detached
Listing Status Sold
Purchase Type For Sale
Square Footage 4,082 sqft
Price per Sqft $196
Subdivision Ludlow
MLS Listing ID PAPH2444874
Sold Date 06/02/25
Style Other
Abv Grd Liv Area 4,082
Year Built 1915
Available Date 2025-02-20
Annual Tax Amount $5,949
Tax Year 2024
Lot Size 1,380 Sqft
Acres 0.03
Lot Dimensions 20.00 x 69.00
Property Sub-Type Detached
Source BRIGHT
Property Description
This property would also be eligible for 5% conventional financing for an owner occupant. Live in one unit, rent out the other two, and decrease your cost of living! This is a great opportunity to invest in multi-family real estate at a low down payment.
This bright, fresh triplex won't last long - schedule your tour today!
Tax Abatement has been approved by the City. In Documents: Please see attached zoning approval and Certificate of occupancy for PERMIT FOR THE PROPOSED USE OF THREE (3) FAMILY (MULTI-FAMILY) HOUSEHOLD LIVING IN AN EXISTING ATTACHED STRUCTURE. AP 1048162 . (Per Atlas).
Location
State PA
County Philadelphia
Area 19122 (19122)
Zoning RSA5
Interior
Hot Water Natural Gas
Heating Central
Cooling Central A/C
Fireplace N
Heat Source Natural Gas
Exterior
Water Access N
Accessibility None
Garage N
Building
Foundation Stone
Sewer Public Sewer
Water Public
Architectural Style Other
Additional Building Above Grade, Below Grade
New Construction N
Schools
School District Philadelphia City
Others
Tax ID 202105501
Ownership Fee Simple
SqFt Source Assessor
Special Listing Condition Standard






