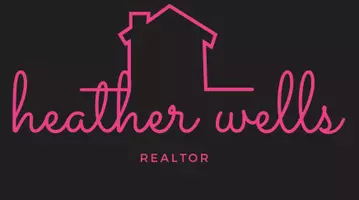280 S 9TH ST Lehighton, PA 18235
2 Beds
1 Bath
1,232 SqFt
OPEN HOUSE
Sat May 17, 11:00am - 1:00pm
UPDATED:
Key Details
Property Type Single Family Home
Sub Type Detached
Listing Status Coming Soon
Purchase Type For Sale
Square Footage 1,232 sqft
Price per Sqft $211
Subdivision None Available
MLS Listing ID PACC2005936
Style Ranch/Rambler
Bedrooms 2
Full Baths 1
HOA Y/N N
Abv Grd Liv Area 1,232
Originating Board BRIGHT
Year Built 1965
Available Date 2025-05-17
Annual Tax Amount $3,270
Tax Year 2025
Lot Size 0.350 Acres
Acres 0.35
Property Sub-Type Detached
Property Description
Location
State PA
County Carbon
Area Lehighton Boro (13412)
Zoning R1
Rooms
Other Rooms Living Room, Dining Room, Primary Bedroom, Bedroom 2, Kitchen, Full Bath
Basement Full, Water Proofing System
Main Level Bedrooms 2
Interior
Interior Features Pantry
Hot Water Electric
Heating Baseboard - Hot Water
Cooling Central A/C
Flooring Hardwood, Vinyl
Equipment Dishwasher, Oven/Range - Electric, Refrigerator, Stainless Steel Appliances, Microwave
Furnishings No
Fireplace N
Appliance Dishwasher, Oven/Range - Electric, Refrigerator, Stainless Steel Appliances, Microwave
Heat Source Oil
Laundry Hookup
Exterior
Parking Features Garage - Front Entry
Garage Spaces 1.0
Water Access N
View Panoramic
Roof Type Asphalt,Fiberglass
Street Surface Paved
Accessibility No Stairs
Road Frontage State
Attached Garage 1
Total Parking Spaces 1
Garage Y
Building
Story 1
Foundation Block
Sewer Public Sewer
Water Public
Architectural Style Ranch/Rambler
Level or Stories 1
Additional Building Above Grade, Below Grade
New Construction N
Schools
Middle Schools Lehighton Area
High Schools Lehighton Area
School District Lehighton Area
Others
Senior Community No
Tax ID 84A6-28-B18
Ownership Fee Simple
SqFt Source Estimated
Acceptable Financing Cash, Conventional, FHA, Seller Financing, USDA, VA
Horse Property N
Listing Terms Cash, Conventional, FHA, Seller Financing, USDA, VA
Financing Cash,Conventional,FHA,Seller Financing,USDA,VA
Special Listing Condition Standard






